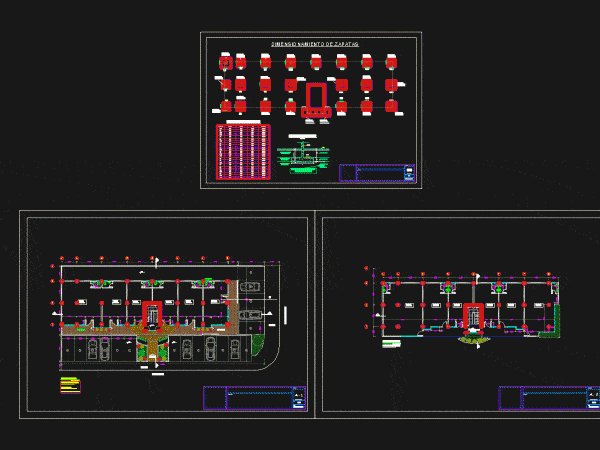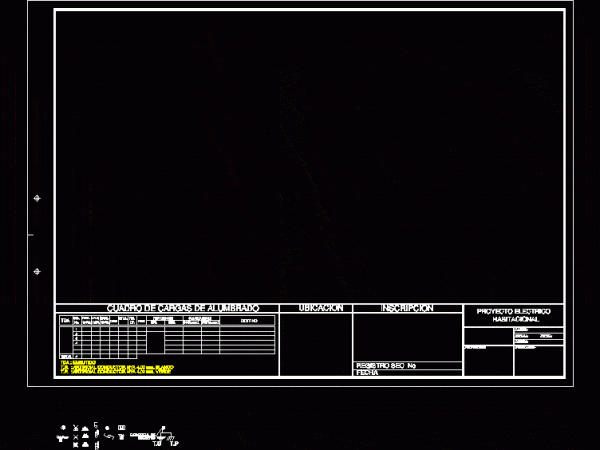
Foundations Offices DWG Block for AutoCAD
Design of footings in a building for office use; presentation of sizing pads. Drawing labels, details, and other text information extracted from the CAD file (Translated from Spanish): rquidata, AC.,…

Design of footings in a building for office use; presentation of sizing pads. Drawing labels, details, and other text information extracted from the CAD file (Translated from Spanish): rquidata, AC.,…

PLAN ELECTRICAL BASE TO PRESENTATION MUNICIPALIN LA PLATA CITY Drawing labels, details, and other text information extracted from the CAD file (Translated from Spanish): taking, Earth, departure:, street and, street…

Format for presentation of electrical projects according to standard Nch Elec. 2/82; A2 format Drawing labels, details, and other text information extracted from the CAD file (Translated from Spanish): total,…

Label for presentation San Luis City Drawing labels, details, and other text information extracted from the CAD file (Translated from Spanish): relief:…………………, scale:, the approval of the plans, does not…

EXAMPLE OF MUNICIPAL PLAN TO DELIVER IN LA PLATA Drawing labels, details, and other text information extracted from the CAD file (Translated from Spanish): centimeters, street: xx nn mm, antecedent:…
