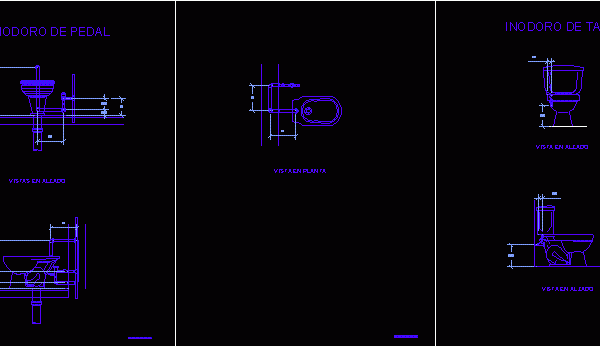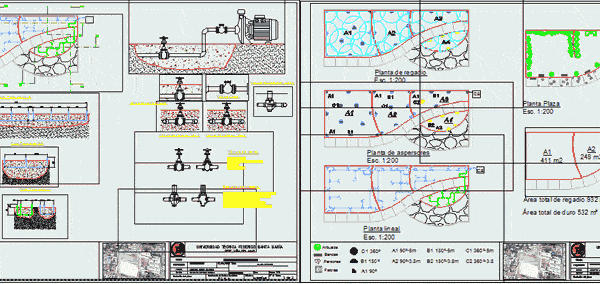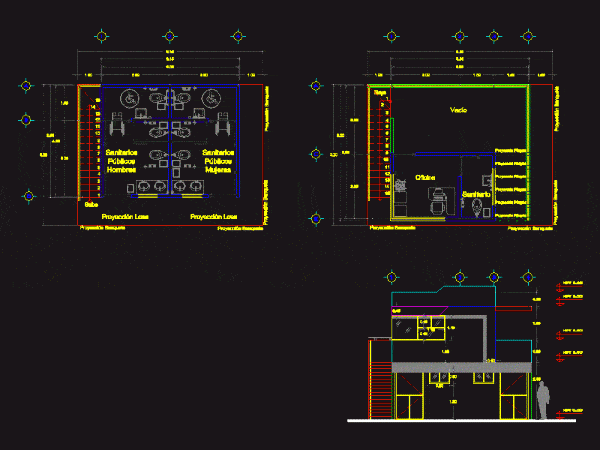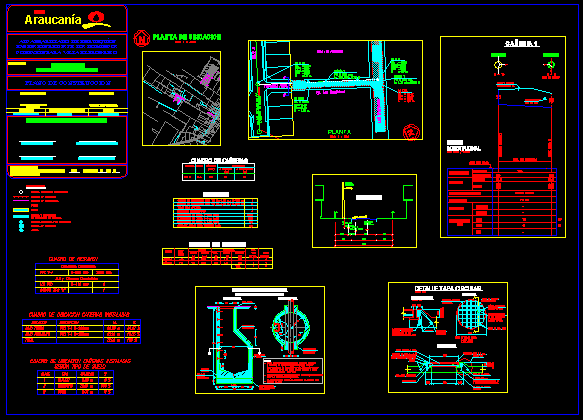
Wc Mechanics Guide DWG Plan for AutoCAD
Is presented in elevation and plan views of a mechanical guides and a lever toilet tank toilet. Drawing labels, details, and other text information extracted from the CAD file (Translated…

Is presented in elevation and plan views of a mechanical guides and a lever toilet tank toilet. Drawing labels, details, and other text information extracted from the CAD file (Translated…

PROJECT IRRIGATION IN A SQUARE ;PRESENTED AND EVALUATED IN 85 OF 100 IN TECHNICAL UNIVERSITY FEDERICO SANTA MARIA LOCATED IN JOSE MIGUEL CARRERA – CHILE . CONTAIN 2 PLANS :…

the development of sanitary facilities is presented; for men and women; and dressing; It is a plane where accessories and other equipment must have toilet facilities indicated; types of floor;…

A small development of health modules; with guardhouse on the top floor; The proposal was presented to a sports area Drawing labels, details, and other text information extracted from the…

Is a constructive solution presented to the waterworks company, to benefit families a 300. Drawing labels, details, and other text information extracted from the CAD file (Translated from Spanish): Psje….
