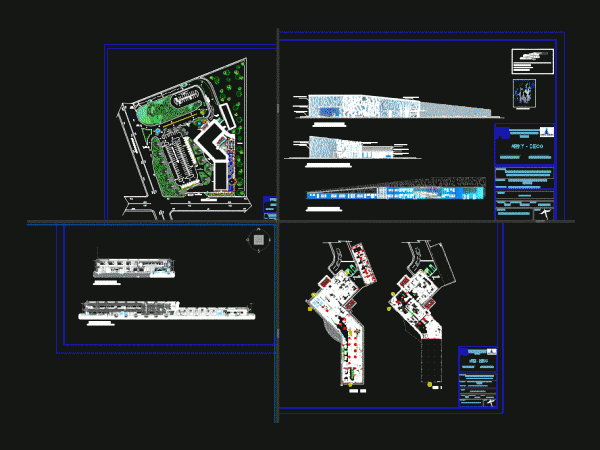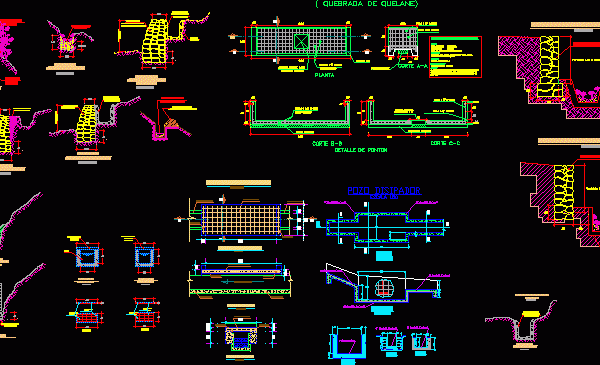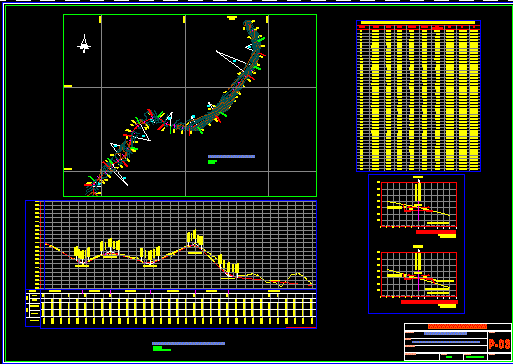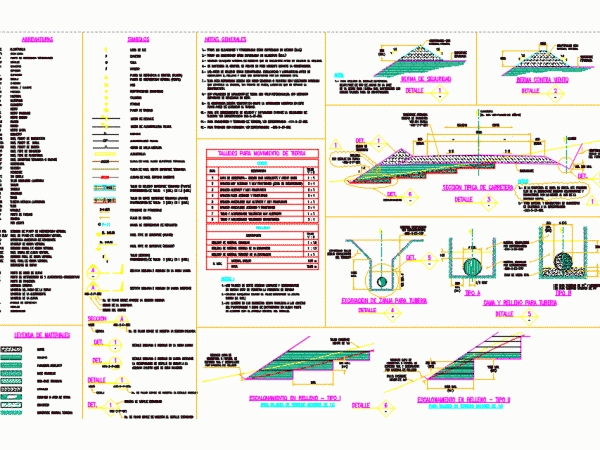
Rehabilitation Clinic Drug Addicts DWG Plan for AutoCAD
Plan a municipal clinic, 5 rooms, dining room, 4 bathrooms. Gral plant are presented; floor ceilings, plant electricity, plumbing, 3 cuts; sheet openings; sheet and circuit specification. Drawing labels, details,…




