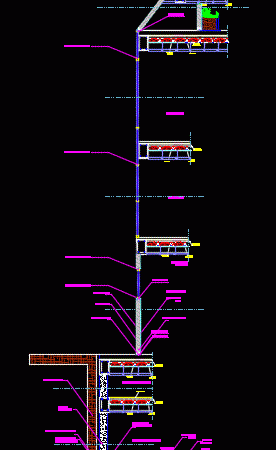
Hopper On Truck DWG Block for AutoCAD
In this plane presents a preview of the hopper was installed on truck; which will be turned by hydraulic drive Drawing labels, details, and other text information extracted from the…

In this plane presents a preview of the hopper was installed on truck; which will be turned by hydraulic drive Drawing labels, details, and other text information extracted from the…

Coverage of a coliseum metal presents consdtructivos plans and details of such coverage in a circle. Drawing labels, details, and other text information extracted from the CAD file (Translated from…

The drawing presents all the necessary reinforcing bars for a column that is part of a reinforced concrete 3 story frame designed in a seismic area.The rebar calculations were done…

Full set of detailed drawings of building a deck type curvotec; presents details on the type of columns and joist girders; foundations; drains; and a series of electrical details welding…

The paper presents CUTTING EDGE OF AN APARTMENT BUILDING SHOWING CONSTRUCTION DETAIL FROM THE UNDERGROUND TO THE TERRACE Drawing labels, details, and other text information extracted from the CAD file…
