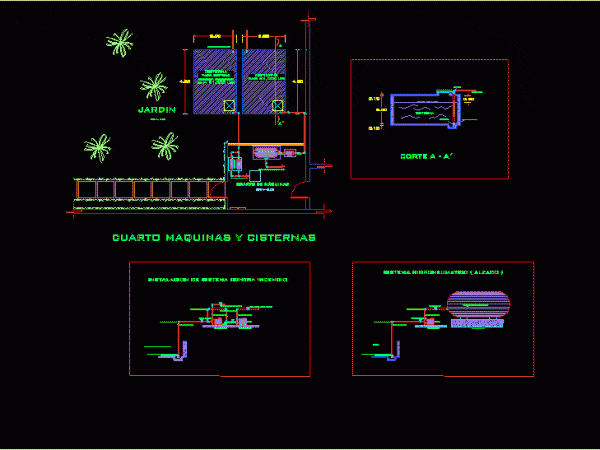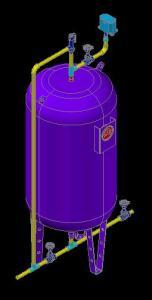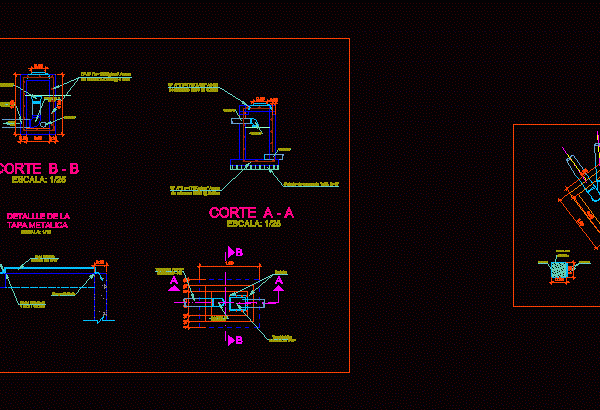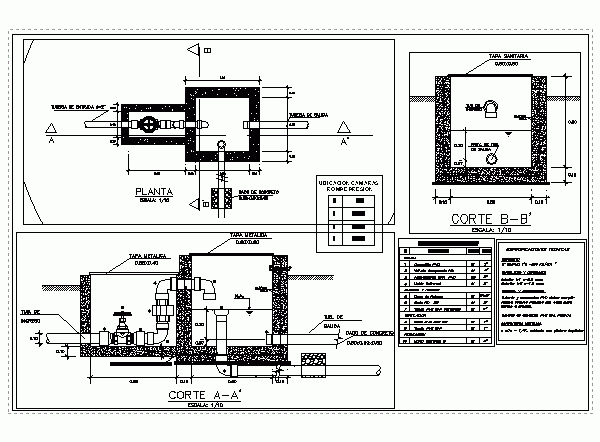
Fire System Layout And Shn DWG Block for AutoCAD
MAP SCHEMATIC REPRESENTS THE OPERATION OF A COMMON SCI. FOOD AND PRESSURE SYSTEM, BECAUSE TO DEFINE ACTUAL DIMENSIONS; CALCULATIONS ARE NEEDED ON BOTH SYSTEMS, DEPENDING ON THE BUILDING FOR GENDER…

MAP SCHEMATIC REPRESENTS THE OPERATION OF A COMMON SCI. FOOD AND PRESSURE SYSTEM, BECAUSE TO DEFINE ACTUAL DIMENSIONS; CALCULATIONS ARE NEEDED ON BOTH SYSTEMS, DEPENDING ON THE BUILDING FOR GENDER…

Pressure Tank installation with Gate Valve D20; Pressure Switch; Safety Valve D20 Language N/A Drawing Type Block Category Mechanical, Electrical & Plumbing (MEP) Additional Screenshots File Type dwg Materials Measurement…

Cortes and elevations with details Drawing labels, details, and other text information extracted from the CAD file (Translated from Spanish): Viewnumber, Sheetnumber, Pvc pipe uf, Elbow pvc, Type key, Lacquered…

This file shows the details that must be taken into account for gas for commercial use with pressure in two stages; according to the Colombian technical standards (NTC2505; NTC 3631)…

CAMERA BREAKS GROUND PRESSURE AND CUTS AND LIFTS – Drawing labels, details, and other text information extracted from the CAD file (Translated from Spanish): Waterproofing water, Technical specifications, Single concrete…
