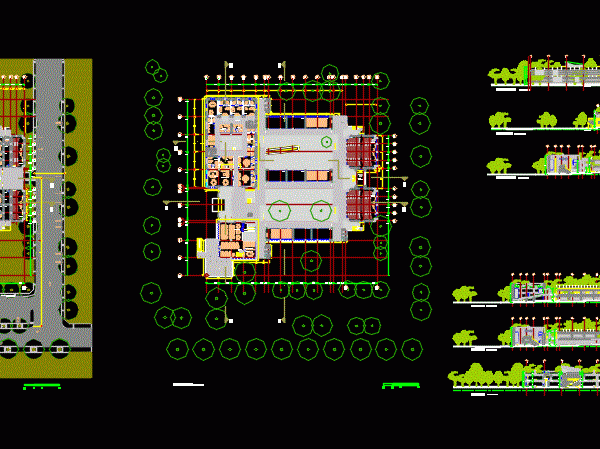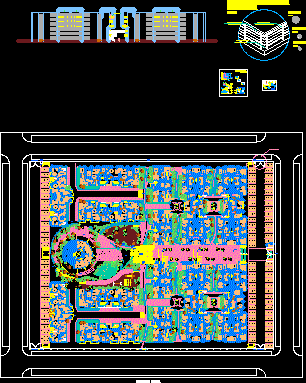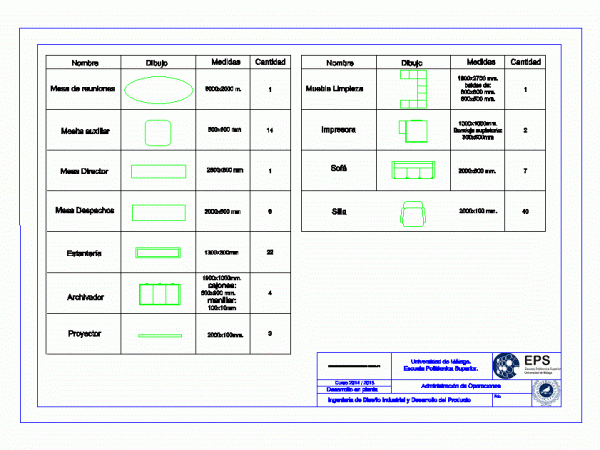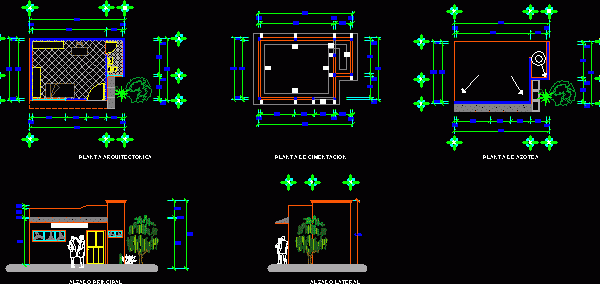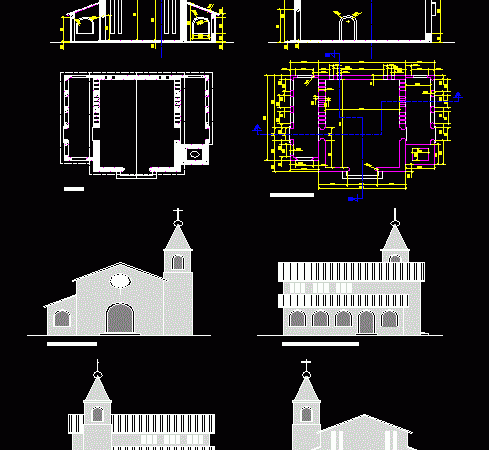
Chapel 3D DWG Full Project for AutoCAD
Chapel colonial architecture floor plan features; longitudinal cuts; principal elevation and 3D view for better visualization of the religious project. Drawing labels, details, and other text information extracted from the…

