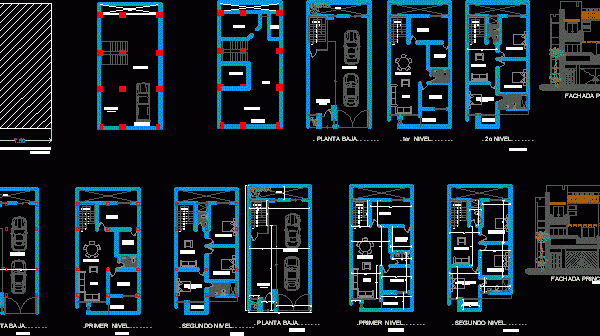
Private Garden DWG Section for AutoCAD
A privet garden for a villa in amman – Plant – Sections Drawing labels, details, and other text information extracted from the CAD file: indoor play area, b.b.q area, service…

A privet garden for a villa in amman – Plant – Sections Drawing labels, details, and other text information extracted from the CAD file: indoor play area, b.b.q area, service…

Housing 147 m2 – Expansion possibilities at second floor – Livingroom double height with private bath room – Six bedrooms etc. Drawing labels, details, and other text information extracted from…

Housing 100m2 Drawing labels, details, and other text information extracted from the CAD file (Translated from Spanish): view by a, see d, plant, elevation, fastening of the reinforcement, detail of…

HOUSING ONE FAMILY THREE LEVELS – PARKING IN LOW LEVEL AND ACCESS TO FIRST LEVEL – PUBLIC AREAS AND PRIVATE AREAS FIRST AND SECOND LEVELS Drawing labels, details, and other…

Home in a private neighborhood – Two – story, single family, with pool and barbecue Drawing labels, details, and other text information extracted from the CAD file (Translated from Spanish):…
