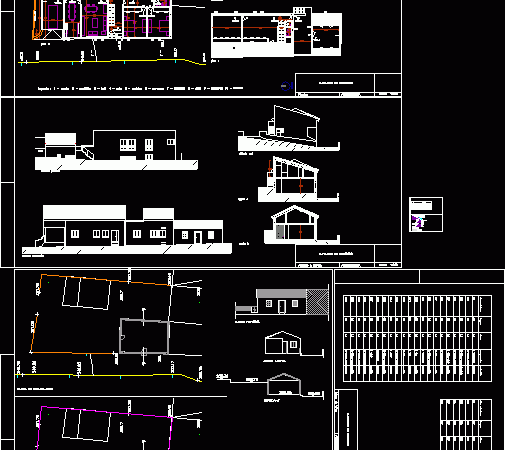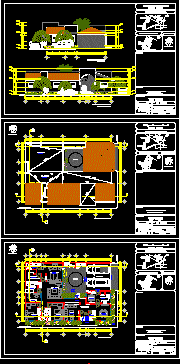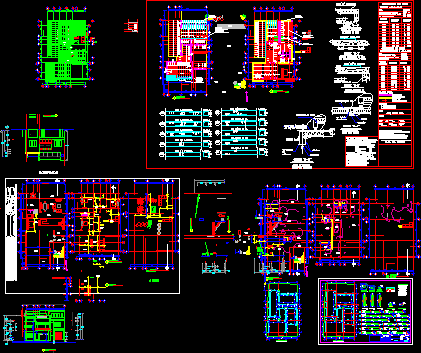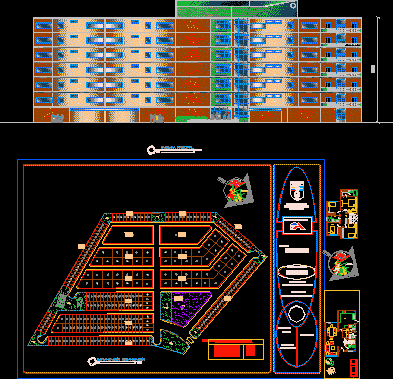
Private Helder DWG Full Project for AutoCAD
Expansion project of single family housing from existing situation Drawing labels, details, and other text information extracted from the CAD file (Translated from Portuguese): camaramunicipaldebrag a divisaoderenovacaourb ana historical center…




