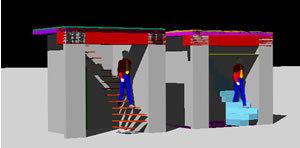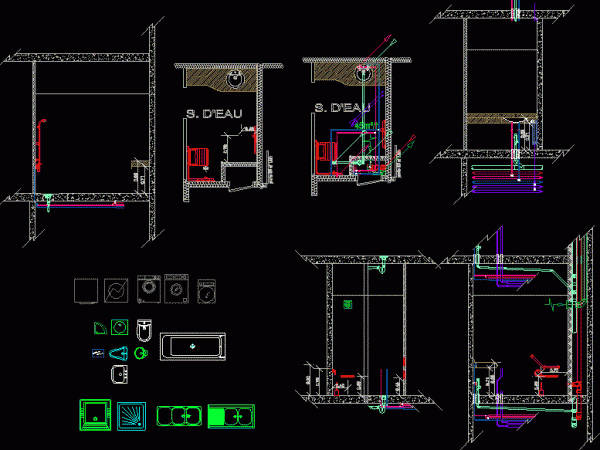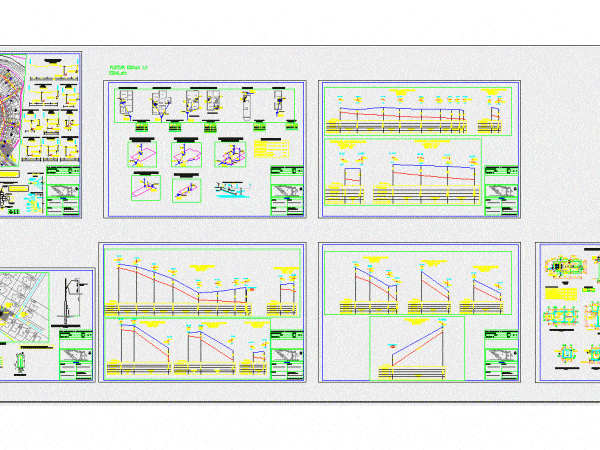
Stair 3D DWG Model for AutoCAD
Preliminary model of intern private stair in office Drawing labels, details, and other text information extracted from the CAD file (Translated from Spanish): structure stair step, scale, tubular square metal…

Preliminary model of intern private stair in office Drawing labels, details, and other text information extracted from the CAD file (Translated from Spanish): structure stair step, scale, tubular square metal…

Auto CAD File Private Kitchen 3D ; Image’s Drawing labels, details, and other text information extracted from the CAD file: kitchen plan, kitchen, age, age, age, kitchen plan, kitchen, age,…

Blocks of the materials(equipments) and the sanitary accessories for private individuals and the collective installations (infantile tertiary sector(Tertiary); education; environment(middle) and accessibility handicapped person) Drawing labels, details, and other text…

Health Condo Project of housing complex in a private condominium . Drawing labels, details, and other text information extracted from the CAD file (Translated from Spanish): Approx., Approx., Approx., Approx.,…

Electric project in medium voltage – Private School Drawing labels, details, and other text information extracted from the CAD file (Translated from Spanish): relief valve, Disconnector, Elbow support, Shunt changer,…
