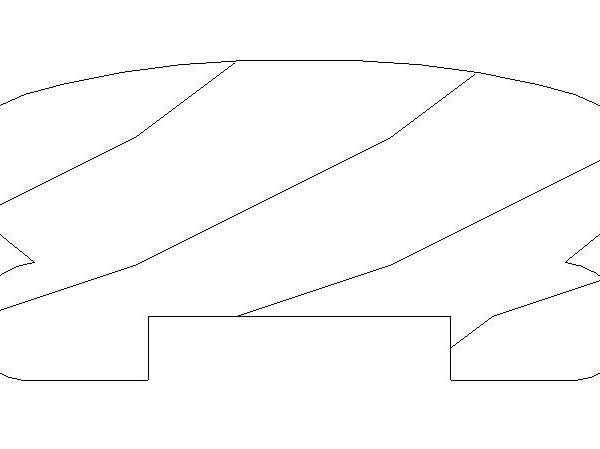
Rigid Connection
Rigid connection of UNP profile to tube profile with sections and details of plates and welding. Language English Drawing Type Section Category Drawing with Autocad Additional Screenshots File Type dwg…

Rigid connection of UNP profile to tube profile with sections and details of plates and welding. Language English Drawing Type Section Category Drawing with Autocad Additional Screenshots File Type dwg…

PERFILES IPE Language English Drawing Type Model Category Commercial Additional Screenshots File Type dwg Materials Steel Measurement Units Metric Footprint Area 1 – 9 m² (10.8 – 96.9 ft²) Building…

Drawing elevation 2d Language English Drawing Type Elevation Category Drawing with Autocad Additional Screenshots File Type dwg Materials Measurement Units Footprint Area Building Features Tags antenna, autocad, drawing, DWG, elevation,…

Profile – 2D – Generic – Profile Attempt Barandal Language English Drawing Type Block Category Stairways Additional Screenshots File Type rfa Materials Measurement Units Footprint Area Building Features Tags block,…

Profile – 2D – Generic – Profile Handrails Round Language English Drawing Type Block Category Stairways Additional Screenshots File Type rfa Materials Measurement Units Footprint Area Building Features Tags block,…
