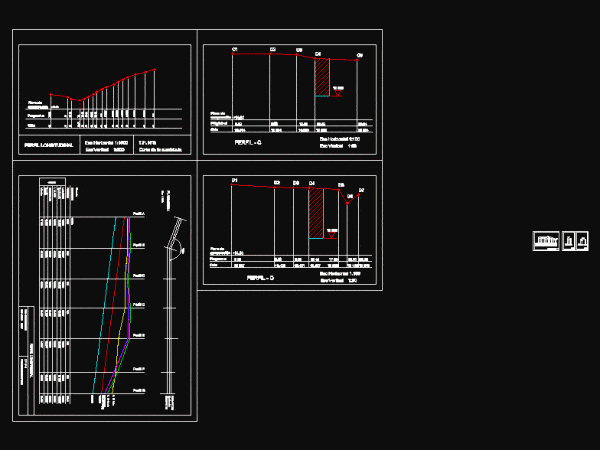
Geometric Leveling DWG Block for AutoCAD
Perfil longitudinal y transversal en base a datos obtenidos por medio de una nivelación geometrica. El fin es el trazado de una cañería cloacal. Drawing labels, details, and other text…

Perfil longitudinal y transversal en base a datos obtenidos por medio de una nivelación geometrica. El fin es el trazado de una cañería cloacal. Drawing labels, details, and other text…

Planimetria and profiles – Details – Scupper – Registration Drawing labels, details, and other text information extracted from the CAD file (Translated from Spanish): content, Technological university of santiago, proposal,…

Planimetry – contour – profiles Drawing labels, details, and other text information extracted from the CAD file (Translated from Spanish): Created in free pdf to dwg converter by cadsofttools, Reser…

A drainage sanitary sewer design; to the demand; contains levels; profiles Drawing labels, details, and other text information extracted from the CAD file (Translated from Spanish): Notes:, Residential type co-ownership…

FULL PROJECT INCLUDES THE COMPLETE WATER CONNECTIONS FLAT; Longitudinal Profiles; STRETCH OF WATER IS THE MAP FEEDBACK; RUNNING AND DISTRIBUTION NETWORK WITH PLAN DUE AMOUNTS AND RESERVOIR; DETAIL OF CONNECTION…
