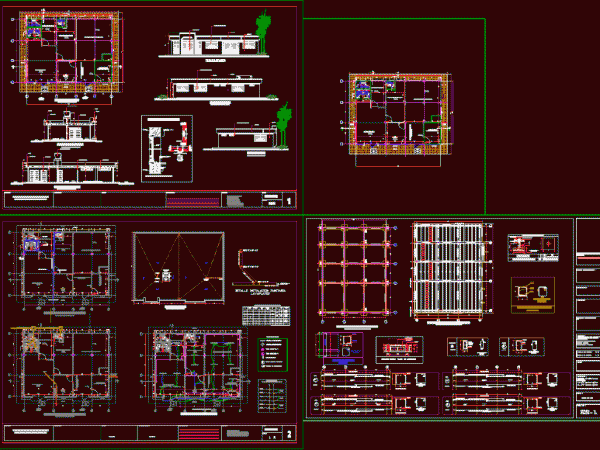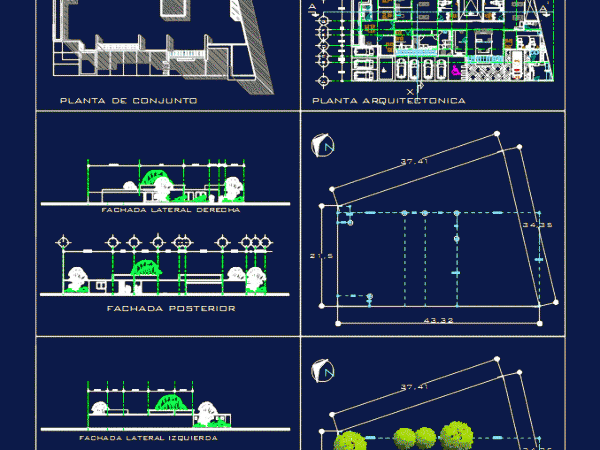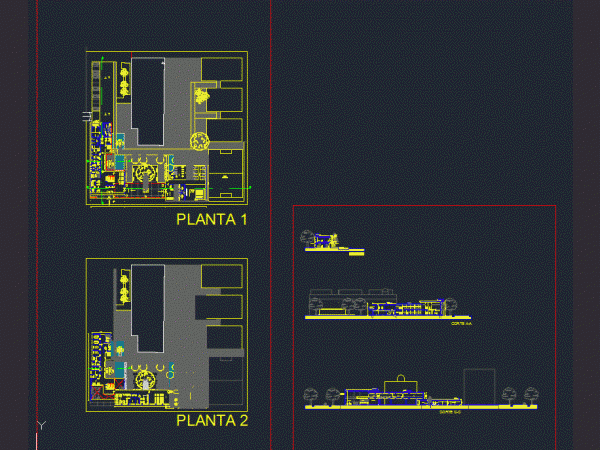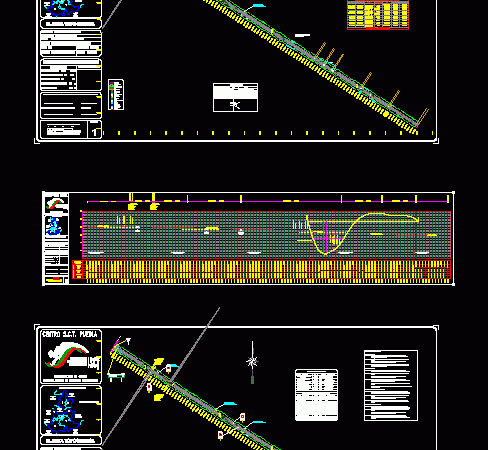
Expanded Program On Immunization (Epi) DWG Plan for AutoCAD
Plans – sections – facades – structures – electricity – sewage – Details of carpentry Drawing labels, details, and other text information extracted from the CAD file (Translated from Spanish):…




