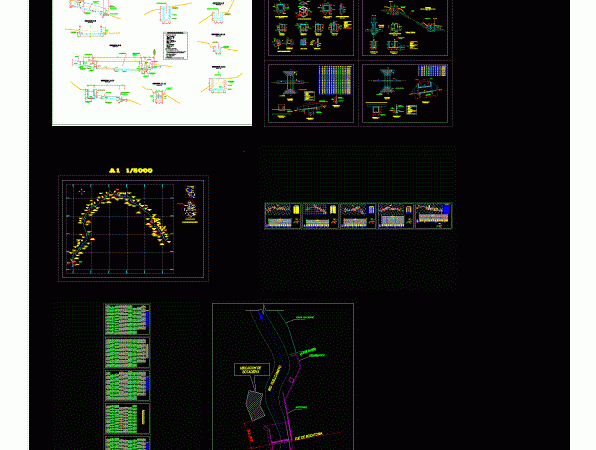
Longitudinal Profile DWG Block for AutoCAD
This file shown contains the longitudinal profile of a road axis with their respective elements curve; has also progressive in their respective stakes . Drawing labels, details, and other text…

This file shown contains the longitudinal profile of a road axis with their respective elements curve; has also progressive in their respective stakes . Drawing labels, details, and other text…

Plans for the construction of an irrigation canal; Details; plants; cuts; progressive Drawing labels, details, and other text information extracted from the CAD file (Translated from Spanish): Datum elev, Group,…

Design of a channel; plant; Longitudinal profile; different cross-sections; curve chart elements; progressive table; volomenes table; Earth movements; vertical drops; steep falls; laterals; etc Drawing labels, details, and other text…

This plan is for two buildings and includes floor plan, section and elevation. It has bedroom, living room, kitchen, patio, garden, trees and bath room. Language Spanish Drawing Type Plan…
