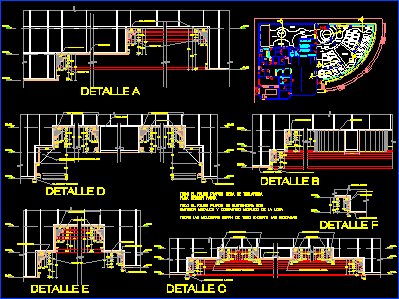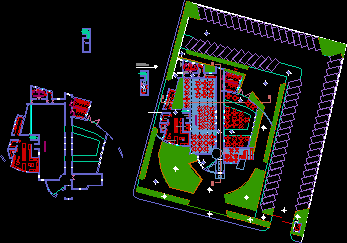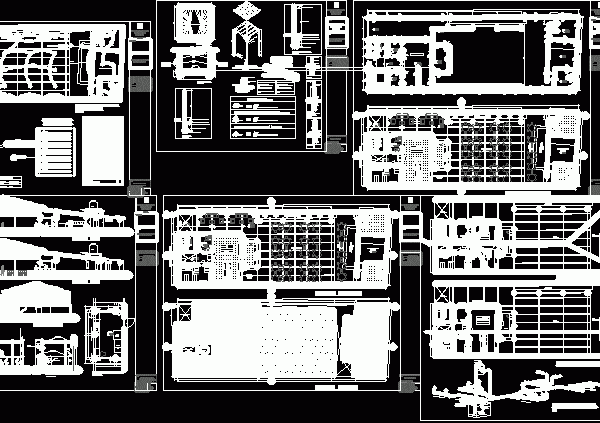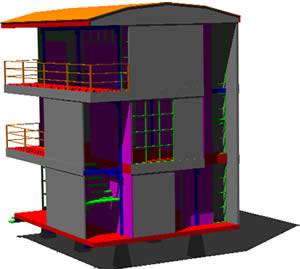
Restaurant 2D DWG Plan For AutoCAD
An architectural drawing of a restaurant having a site and floor plans, parking area with ramps and a terrace and stairs featuring men and women bathrooms, administration office, bar and cellar,…

An architectural drawing of a restaurant having a site and floor plans, parking area with ramps and a terrace and stairs featuring men and women bathrooms, administration office, bar and cellar,…

A complete set of architectural drawings of a quick food restaurant having a single floor plan, 3 elevations, 7 cross sections and details featured with dining area, men and women bathroom, employee’s…

A complete set of architectural drawings of a restaurant having a site and a floor plan, 4 elevations featured with bathrooms, kitchen, dining area, and parking lot. Language English Drawing…

This is the design of a rectangular restaurant that has deposit, stage for live entertainment, dining room, kitchen, administrative office, area of innkeepers, and a patio. You can see the…

A 3D model for a 3 storey house with arched roof and balcony with guard rails featuring stairs, patio, glass door and windows Language English Drawing Type Model Category House Additional…
