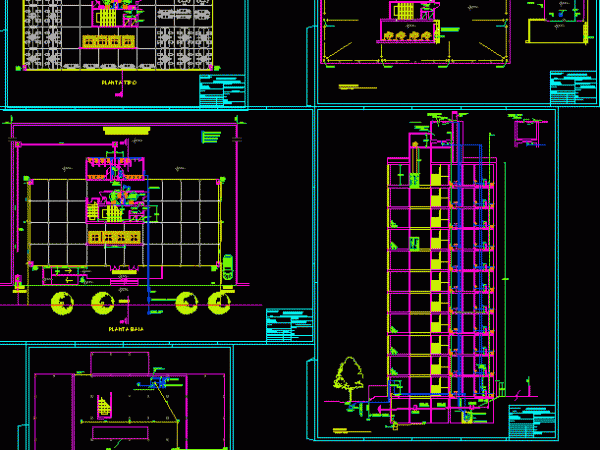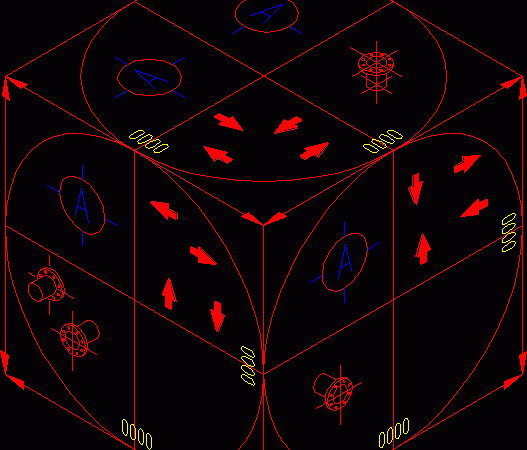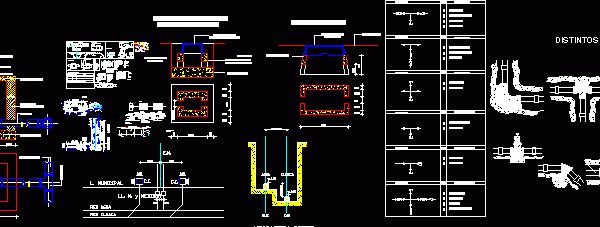
Facilities 2 DWG Block for AutoCAD
This is the plumbing of a building of 10 floors. Drawing labels, details, and other text information extracted from the CAD file (Translated from Spanish): Drive, Brake, pulley, regulator, motor,…

This is the plumbing of a building of 10 floors. Drawing labels, details, and other text information extracted from the CAD file (Translated from Spanish): Drive, Brake, pulley, regulator, motor,…

Cube with all tools for design installations hydraulics industrial ,sanitarye and hydraulic projects Raw text data extracted from CAD file: Language N/A Drawing Type Full Project Category Mechanical, Electrical &…

Several projects of supply water and services – Discharge residual waters – Supply potable water – Cistern 500 m3 – Drawing labels, details, and other text information extracted from the…

Design can be used in projects installation plants of processing of natural gas or any project oil industry Drawing labels, details, and other text information extracted from the CAD file…

Design can be use in projects of installtion plants process natural gas or any other related with oil industry Drawing labels, details, and other text information extracted from the CAD…
