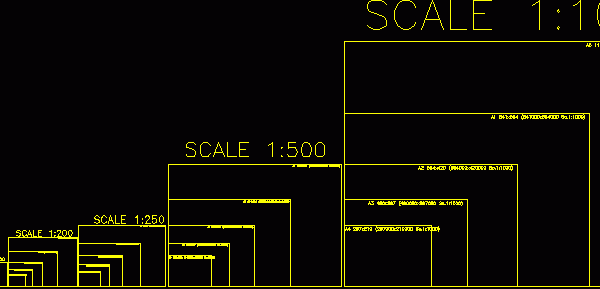
Scales DWG Full Project for AutoCAD
Refers to any type scales adequate for all types of projects that help students in a more practical explanation Drawing labels, details, and other text information extracted from the CAD…

Refers to any type scales adequate for all types of projects that help students in a more practical explanation Drawing labels, details, and other text information extracted from the CAD…
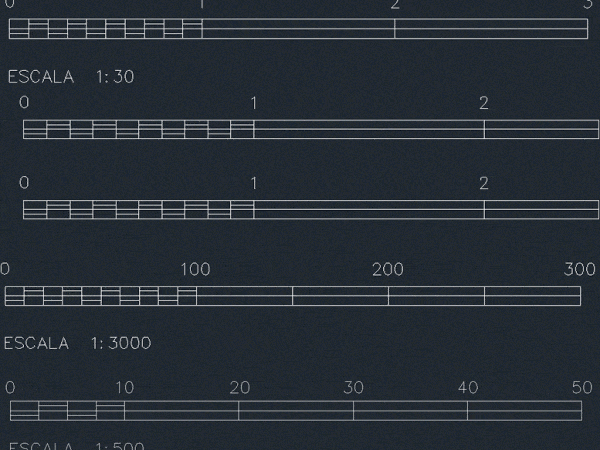
Various scales in. Dwg for projects ranging from 1:30 to 1:2000 scale Drawing labels, details, and other text information extracted from the CAD file (Translated from Spanish): scale, scale, scale,…
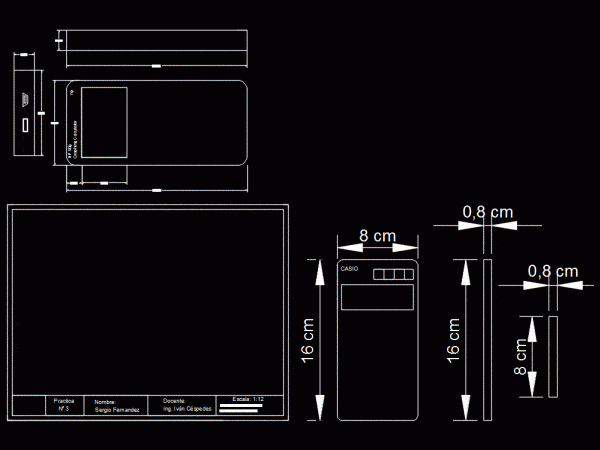
Carimbo for the presentation of projects – letter size Drawing labels, details, and other text information extracted from the CAD file (Translated from Spanish): first name:, Sergio fernandez, teacher:, Ing….
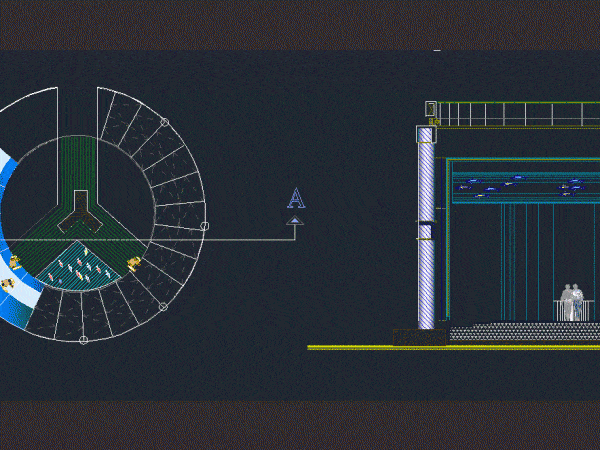
This is the design of a small aquarium, for small fishes that has display tanks and a circular structure. This design includes elevation; small projects; and sections. Language Spanish Drawing…
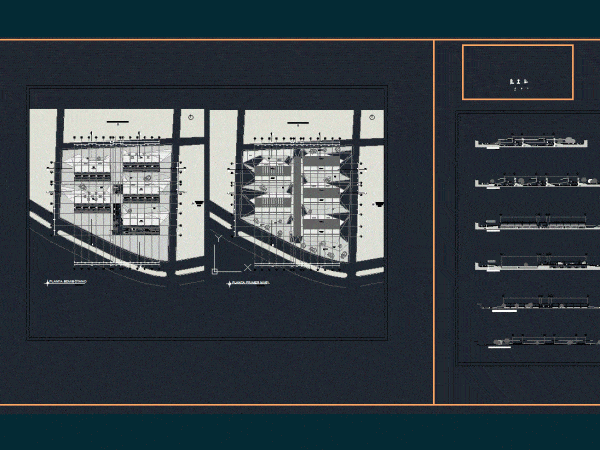
This is a development of an entire level project work plans in which a complex dining projects; there are cuts, content elevations; constructive and to the detail of construction, with…
