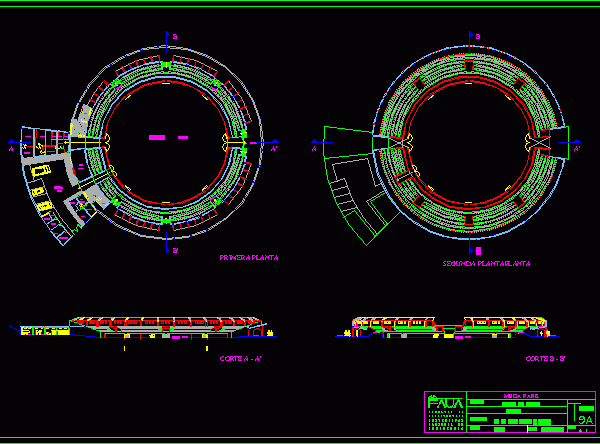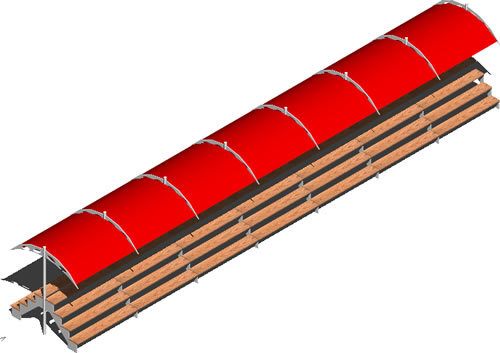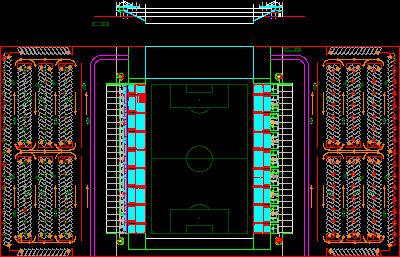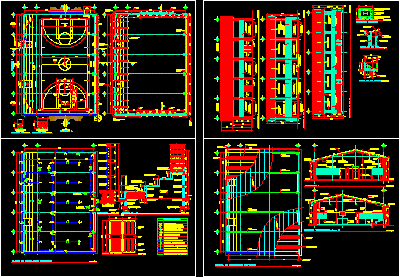
Bull Square DWG Section for AutoCAD
Bull square – Plants – Sections Drawing labels, details, and other text information extracted from the CAD file (Translated from Catalan): vertical, blade: from the cross villa, edith, faculty, university,…

Bull square – Plants – Sections Drawing labels, details, and other text information extracted from the CAD file (Translated from Catalan): vertical, blade: from the cross villa, edith, faculty, university,…

Metallic and wooden tiers Drawing labels, details, and other text information extracted from the CAD file: wood – dark red, red plastic, wood – white ash Raw text data extracted…

Project gym for university at Buena Ventura – Cali – Plants – Elevations Drawing labels, details, and other text information extracted from the CAD file (Translated from Spanish): faculty :,…

Football stadium for 5000 spectators – Upper view Raw text data extracted from CAD file: Language English Drawing Type Block Category Entertainment, Leisure & Sports Additional Screenshots File Type dwg…

Complete development of polysport gym – Multy courts – Sections with details – Technical specifications Drawing labels, details, and other text information extracted from the CAD file (Translated from Spanish):…
