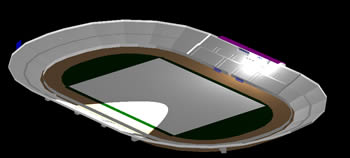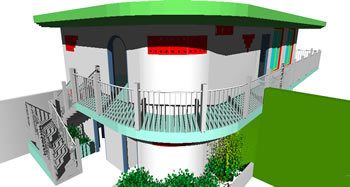
Stadium 3D DWG Model for AutoCAD
Football stadium in 3D – Scene armed Drawing labels, details, and other text information extracted from the CAD file: blue glass, white matte, foco, relleno Raw text data extracted from…

Football stadium in 3D – Scene armed Drawing labels, details, and other text information extracted from the CAD file: blue glass, white matte, foco, relleno Raw text data extracted from…

Sport circuit with several equipments – Plants Drawing labels, details, and other text information extracted from the CAD file (Translated from Italian): avenidaderusia, callepedrodeorente., calle alejandro seiquer, callecaminodelasgila s., calle…

Gym with multiuses circulate space – Two plants- Wooden and straw roof – Plant – Section – Elevation Drawing labels, details, and other text information extracted from the CAD file…

Multy functiona gym – Cultural Center and exhibition room Drawing labels, details, and other text information extracted from the CAD file: planta arquitectura primer nivel, planta arquitectura segundo nivel, m…

First floor sauna – turk – gymnastic and terrace – Model in3d Raw text data extracted from CAD file: Language English Drawing Type Model Category Entertainment, Leisure & Sports Additional…
