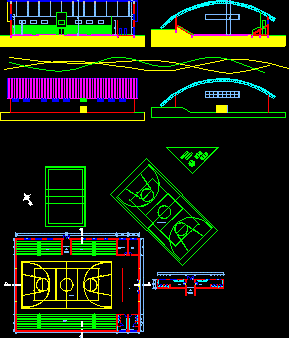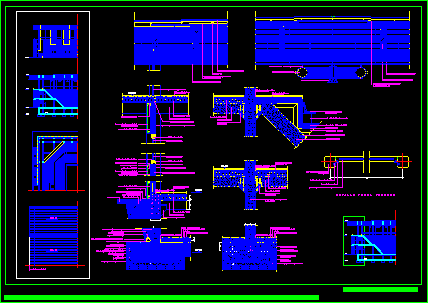
Covered Gym DWG Elevation for AutoCAD
Covered gym – Multy court -Tiers – Plant – Elevation Drawing labels, details, and other text information extracted from the CAD file (Translated from Portuguese): ground floor pav. ground floor,…

Covered gym – Multy court -Tiers – Plant – Elevation Drawing labels, details, and other text information extracted from the CAD file (Translated from Portuguese): ground floor pav. ground floor,…

Small gym for companies – Plants Drawing labels, details, and other text information extracted from the CAD file (Translated from Spanish): cardiovascular, entrance, bar, furniture, dumbbells, area, ping pong, dispensers,…

Plant planes – Sections – Elevations – Development details and specifications for assembly of Coliseum metallic roof in Tarapoto Drawing labels, details, and other text information extracted from the CAD…

Covered and discovered tiers – 3D Raw text data extracted from CAD file: Language English Drawing Type Model Category Entertainment, Leisure & Sports Additional Screenshots File Type dwg Materials Measurement…

Concrete panels – Section facade – Wooden laminate beam Drawing labels, details, and other text information extracted from the CAD file (Translated from Spanish): double waterproofing sheet, parrila zapata, foundation…
