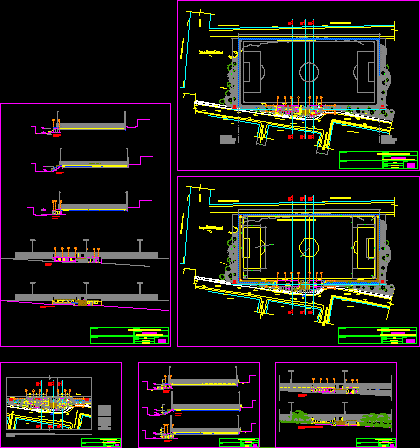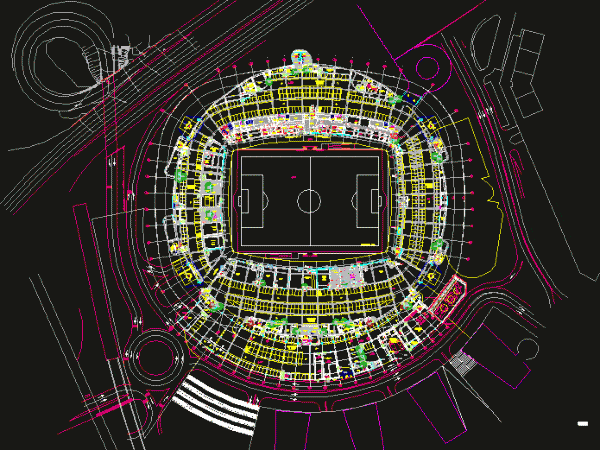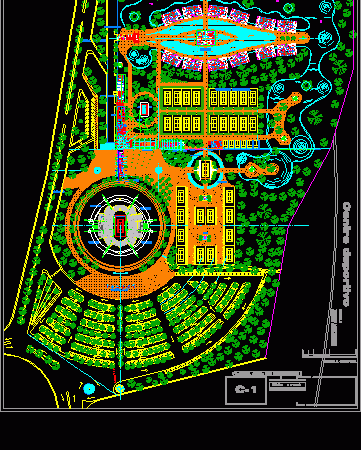
Maracana Stadium DWG Section for AutoCAD
Complete Architectural planes -Sections – Elevations Drawing labels, details, and other text information extracted from the CAD file (Translated from Spanish): project, sheet, march, mich.c., plants, specialty, drawing, date, scale,…




