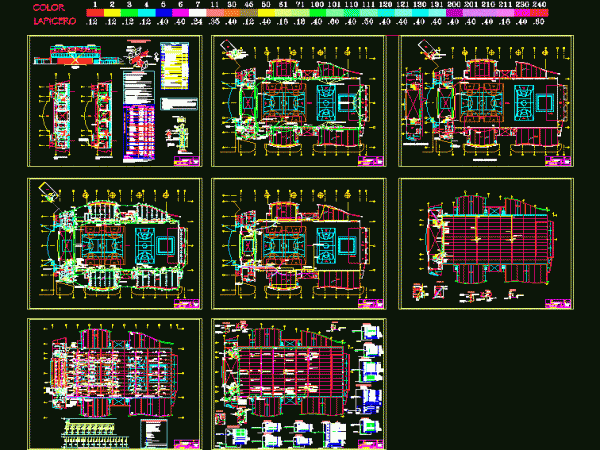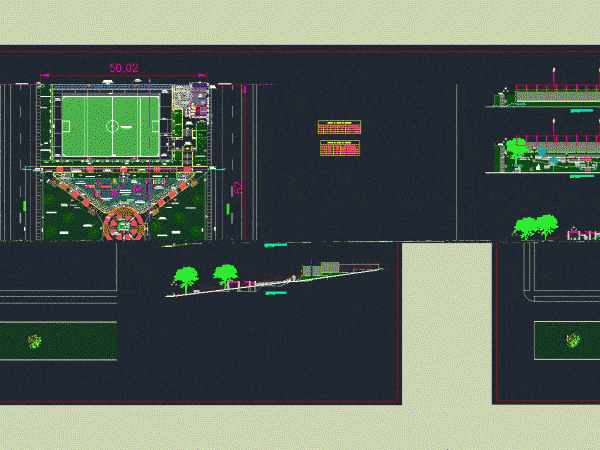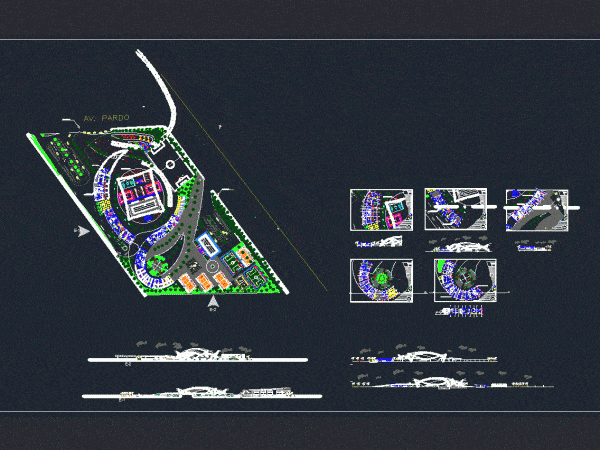
Sports Field DWG Detail for AutoCAD
sports field with a volleyball court and a basketball court includes a parking lot and planters bathrooms and closets – Detail sports floor Drawing labels, details, and other text information…

sports field with a volleyball court and a basketball court includes a parking lot and planters bathrooms and closets – Detail sports floor Drawing labels, details, and other text information…

COLISEUM UNIV. CATHOLIC – LIMA. PLANTS – CORTES – FACILITIES – STRUCTURAL DEVELOPMENT Drawing labels, details, and other text information extracted from the CAD file (Translated from Spanish): color, pencil,…

It is a slab Multiple for all sports (Volleyball, Basketball and Fulbito) – over 22.55m. – 12.53m. – Drawing labels, details, and other text information extracted from the CAD file…

Implementation Planimetria with Plant – Cortes Drawing labels, details, and other text information extracted from the CAD file (Translated from Spanish): plane :, g.g. program building window, area formulation of…

Villa Deportiva; WITH ACCOMMODATIONS AND RELAXATION AREAS AS SPA AND CLUBS – PLANIMETRY GENERAL – plants – sections – VIEW Drawing labels, details, and other text information extracted from the…
