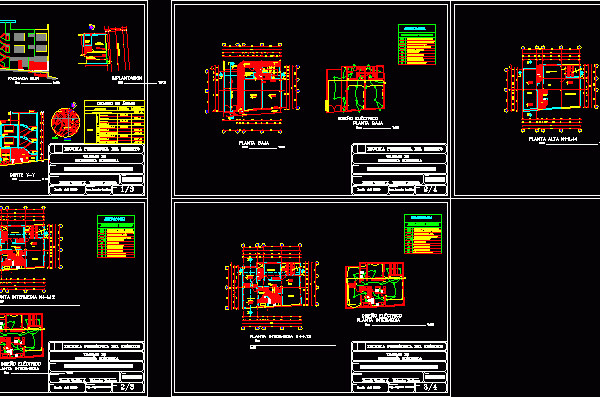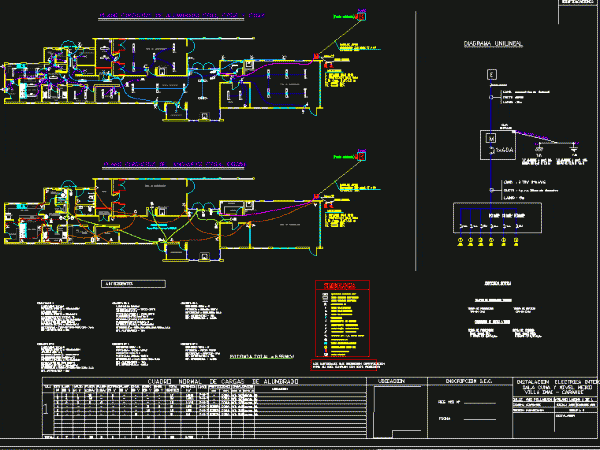
Electric Design Housing 3 Plants DWG Block for AutoCAD
Set of planes specifying the electric design of housing 3 floors – Connection with games room at third floor Drawing labels, details, and other text information extracted from the CAD…

Set of planes specifying the electric design of housing 3 floors – Connection with games room at third floor Drawing labels, details, and other text information extracted from the CAD…

Distribution – Sections – Elevations Drawing labels, details, and other text information extracted from the CAD file (Translated from Spanish): bedroom, cement floor, tv., a, b, single bedroom, double bedroom,…

Complete installations electric and weak currents Drawing labels, details, and other text information extracted from the CAD file (Translated from Spanish): t. p., ts, street :, sector :, commune :,…

Electric projectof residencial in Arajacu/SE Brazil Drawing labels, details, and other text information extracted from the CAD file (Translated from Portuguese): detail grounding detail of entry curve bow or headpiece…

Electric plan of preschool, according norm SEC. Drawing labels, details, and other text information extracted from the CAD file (Translated from Spanish): kitchen, stove, graphic expression, ground resistivity values, grounding…
