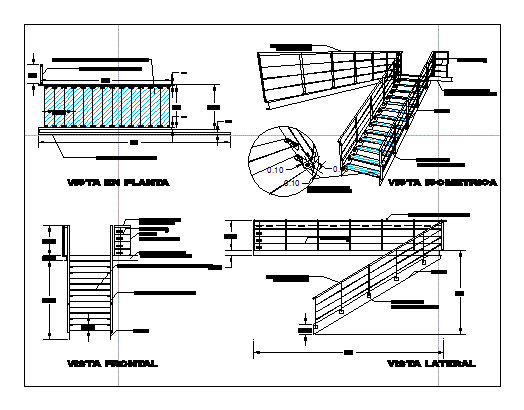
Connection Detail Of Minisplit DWG Detail for AutoCAD
The contents of this file shows a diagram of the connection of a split specifying each of the unions for proper operation Drawing labels, details, and other text information extracted…

The contents of this file shows a diagram of the connection of a split specifying each of the unions for proper operation Drawing labels, details, and other text information extracted…

Stair case with proper ventilation . and how to fix a glazing in wall show the detail. Drawing labels, details, and other text information extracted from the CAD file: to…

Types of stairs with their courts; dimensions; Construction details and specifications; well as proper sizing; architectural expression; dimensions and symbolism. plan view with dimensioning; details; levels and expression. Drawing labels,…

DOCUMENT CONTAINS THE DESIGN OF A LADDER ALUMINIUM AND GLASS AS WELL AS THEIR UNIONS FOR PROPER EXECUTION IN WORK INCLUDING RAIL DIAMETER SIZE; Tensioner POSTS AS WELL AS ITS…

The minimum size that are necessary for proper distribution. From a bathroom for visitors, bathrooms, and luxury. Drawing labels, details, and other text information extracted from the CAD file (Translated…
