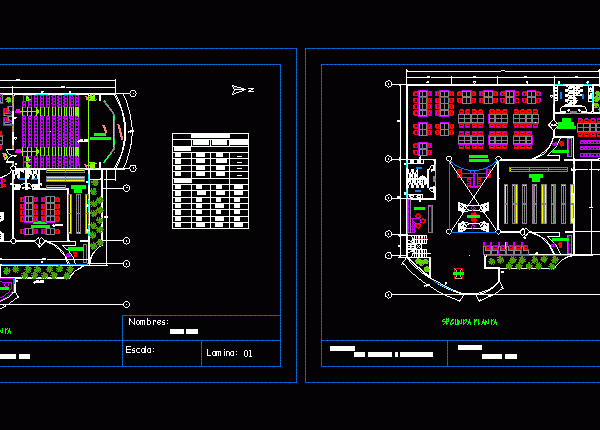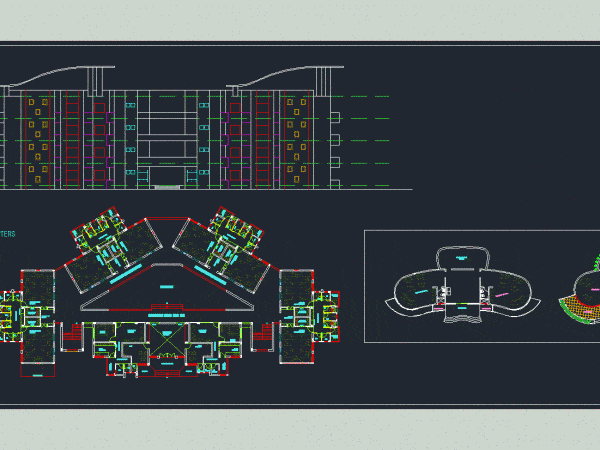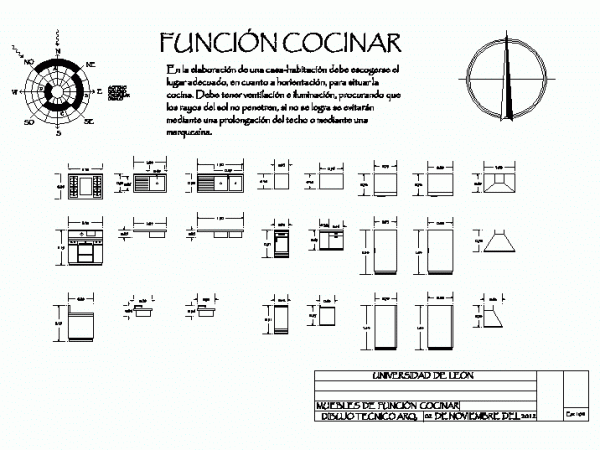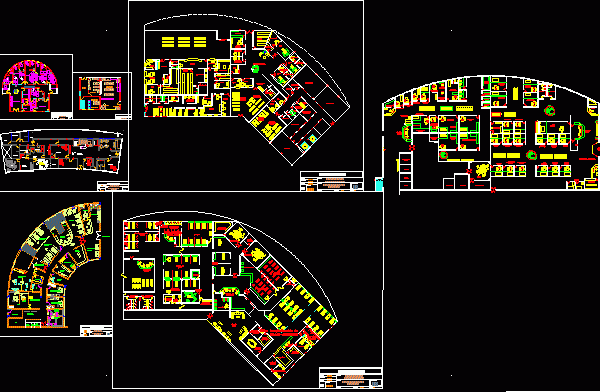
2 Story Library DWG Block for AutoCAD
Draft a suitably distributed library on two floors with their respective environments and proper use of this library. and library space requirements for each environment Drawing labels, details, and other…

Draft a suitably distributed library on two floors with their respective environments and proper use of this library. and library space requirements for each environment Drawing labels, details, and other…

Students dormitory with proper planning elevation and detailing Drawing labels, details, and other text information extracted from the CAD file: dryiing area, bed room, drawing room, kitchen, office, entrance obby,…

PROPER DENSIFICATION AND SUSTAINABLE , YUNGAY NEOGHBORHOOD , BUILDING MIXED USE , SHEETS 11 TO 15 ARCHITECTURE PLANTS Drawing labels, details, and other text information extracted from the CAD file…

Lamina of analysis for the kitchen and proper guidance Drawing labels, details, and other text information extracted from the CAD file (Translated from Spanish): a good b good regular d…

Hospital with several specialities and furniture suitable for a proper functioning Drawing labels, details, and other text information extracted from the CAD file (Translated from Spanish): room, maternity, nursing post,…
