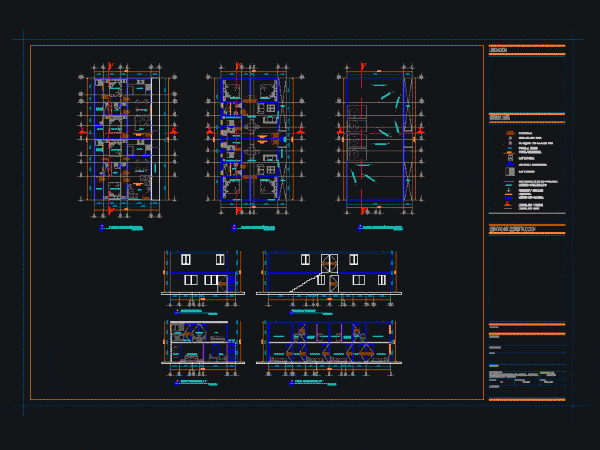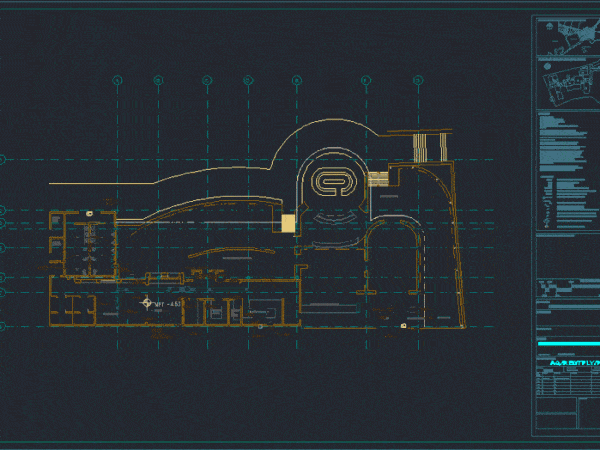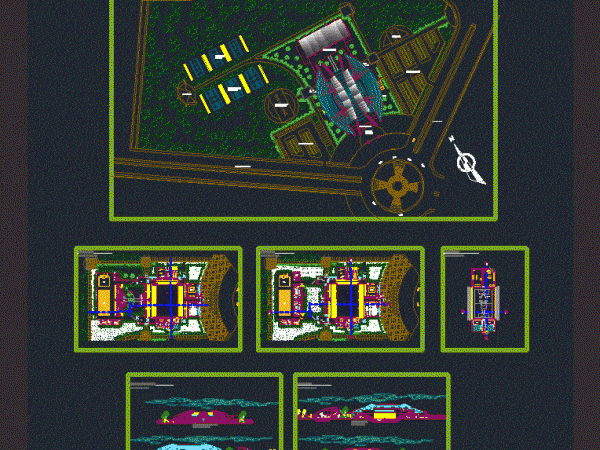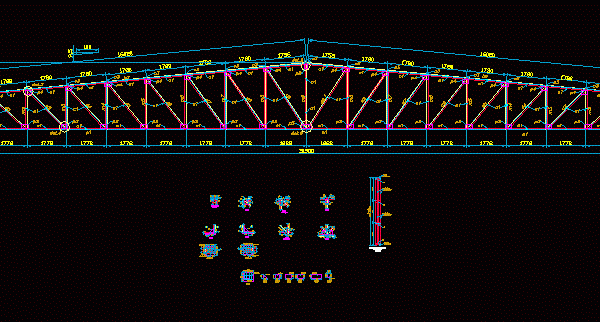
Apartment Building DWG Full Project for AutoCAD
The project is properly dimensioned architectural plans; with axes; m layers; facades cuts some departments. Drawing labels, details, and other text information extracted from the CAD file (Translated from Spanish):…




