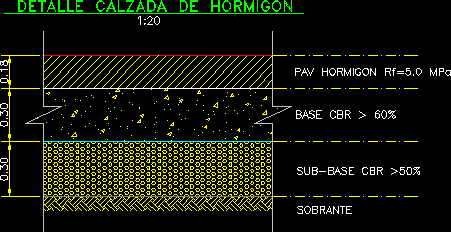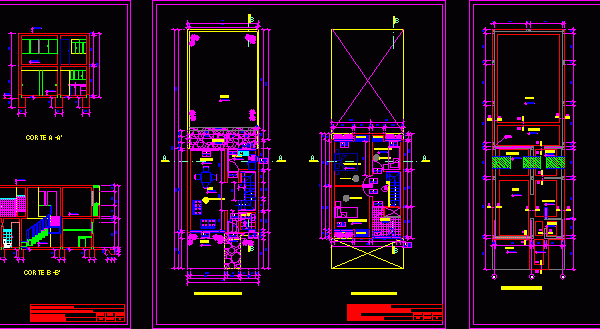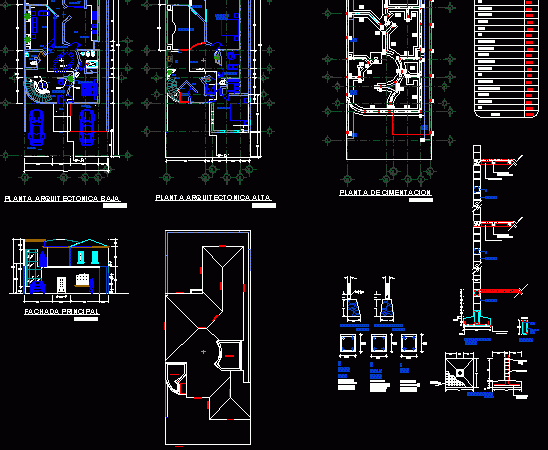
Health Center DWG Block for AutoCAD
Health Center developed for Architectural Design Workshop 5 on property located at Town Center in El Milagro Trujillo. Drawing labels, details, and other text information extracted from the CAD file…

Health Center developed for Architectural Design Workshop 5 on property located at Town Center in El Milagro Trujillo. Drawing labels, details, and other text information extracted from the CAD file…

Dinamic block of detail roadway with attributes and the peculiarity that can be given the thicknesses of the layers in the property bar- Attribute; cota ; etc Drawing labels, details,…

PROPERTY FIRST FLOOR: LIVING ROOM, DINING ROOM, KITCHEN, BATHROOM, TERRACE, GARDEN, SECOND FLOOR: THREE BEDROOMS, BATHROOM FLAT – CORTES – LIFTS – NUMBER OF MATERIALS – FOUNDATIONS. Drawing labels, details,…

housing project for property located in forest area, we designed the project with a pool and foosball court ana; project finished in wood and stone. the front end was slightly…

Draft of a property to a lawyer, architectural plants. Drawing labels, details, and other text information extracted from the CAD file (Translated from Spanish): tree no, garden, living room, dining…
