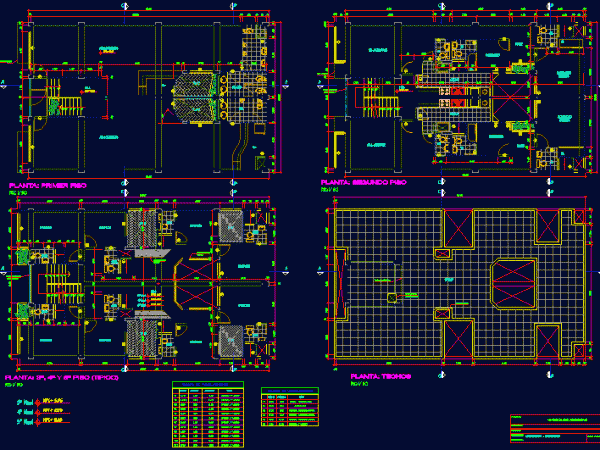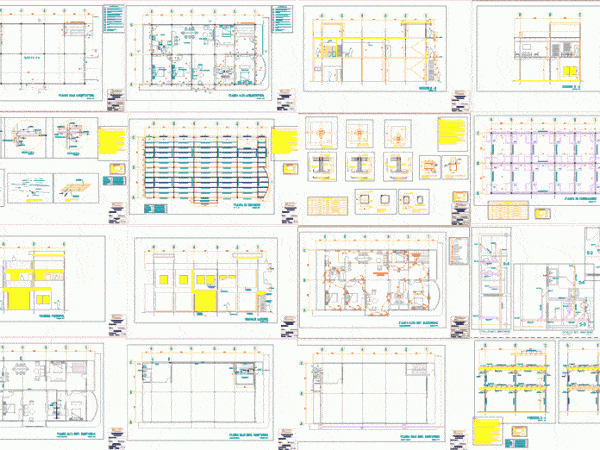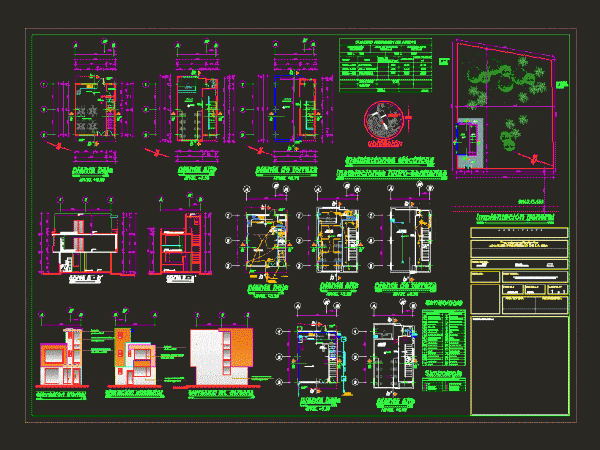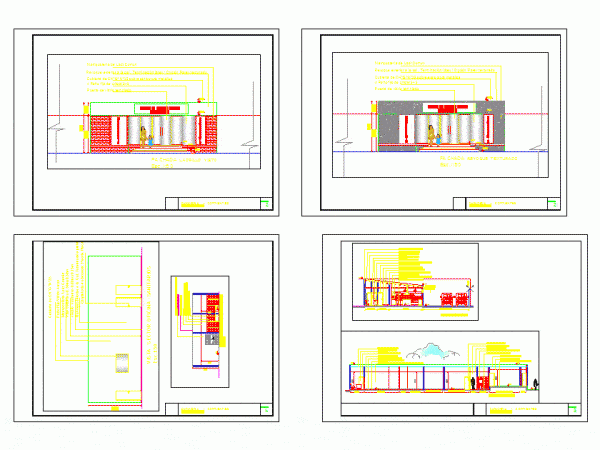
Housing – Trade DWG Full Project for AutoCAD
Construction trade projected on a property of 10.00×16.00 meters. In the upper levels are large and modern department project. Drawing labels, details, and other text information extracted from the CAD…

Construction trade projected on a property of 10.00×16.00 meters. In the upper levels are large and modern department project. Drawing labels, details, and other text information extracted from the CAD…

MODULE WITH TRADE FLOOR, SECOND FLOOR APARTMENT Drawing labels, details, and other text information extracted from the CAD file (Translated from Spanish): jose luis ramos, project :, calculation :, scale…

The space of two types of commercial property that are detailed constructively with their plan dimensions, cuts and frontage each. Both thicknesses and materials are to be used to perform…

The project includes commercial premises on the ground floor dining room and upstairs internet lab. Drawing labels, details, and other text information extracted from the CAD file (Translated from Spanish):…

Expansion of commercial property: Annex Minimarket Butcher Drawing labels, details, and other text information extracted from the CAD file (Translated from Spanish): npt, location, frame, sheet, way of opening, quantity,…
