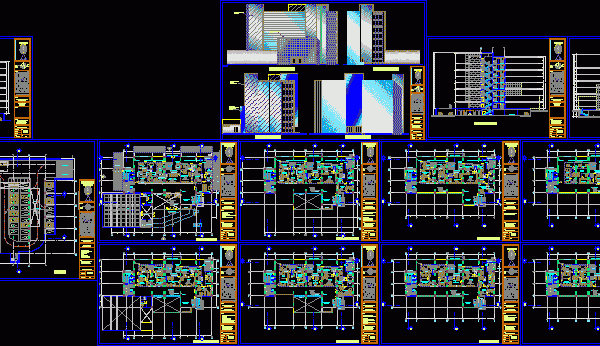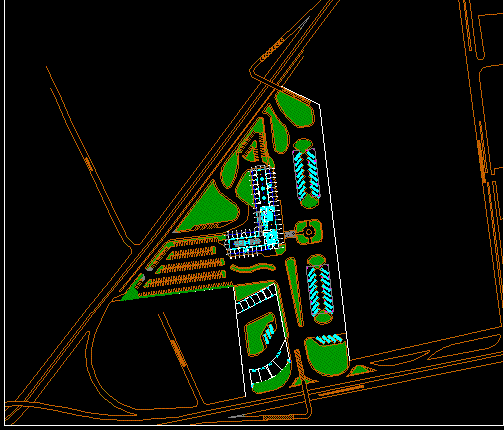
Municipality DWG Section for AutoCAD
Municipality proposal – Sections – Elevations – Facade – Drawing labels, details, and other text information extracted from the CAD file (Translated from Spanish): p-nn, telephone, ss.hh h, main income,…

Municipality proposal – Sections – Elevations – Facade – Drawing labels, details, and other text information extracted from the CAD file (Translated from Spanish): p-nn, telephone, ss.hh h, main income,…

Planimetry proposal for retoration of large house Cassanova ; UNBBG – Tacna – Peru Drawing labels, details, and other text information extracted from the CAD file (Translated from Spanish): plant,…

Urban terminal for centralization of public transports unit Drawing labels, details, and other text information extracted from the CAD file (Translated from Spanish): observations, university institute, polytechnic, extension porlamar, land,…

Proposal for Bus Stop Student Zone Duarte Drawing labels, details, and other text information extracted from the CAD file: sheet, copyright:, sheet title, description, date, mark, project no:, cad dwg…

Proposal for small railway station in the city of Tucacas; with sheets that describe concepts as generators, adaptation to the land and plant a whole. Drawing labels, details, and other…
