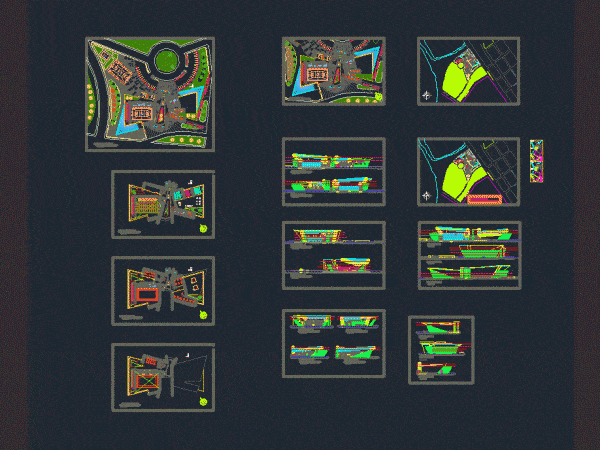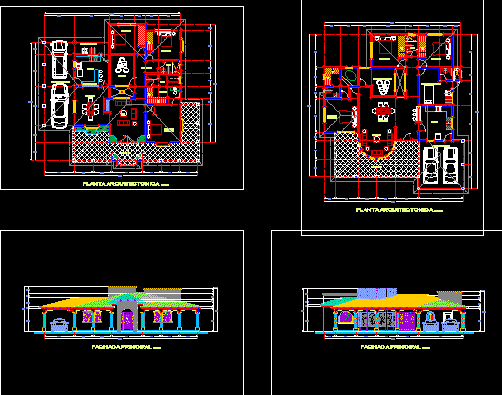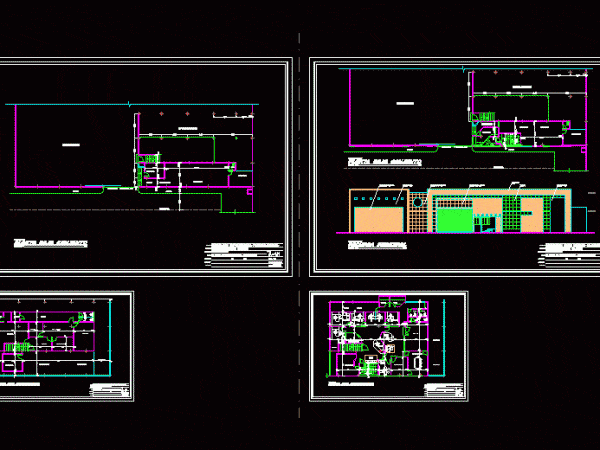
Social Club Sport DWG Full Project for AutoCAD
Document dwg of the project proposal for a sports social club for staff employed cfe, the proposal includes parking area, terrace, outdoor seating, a tour circuit, general baths, basketball court…

Document dwg of the project proposal for a sports social club for staff employed cfe, the proposal includes parking area, terrace, outdoor seating, a tour circuit, general baths, basketball court…

A fictional proposal for an Architectural Design Workshop; I consisted of agglomerating various sporting disciplines in an enclosed area. Plants – Cortes – Views Drawing labels, details, and other text…

Proposal for vehicular entrance to a hospital complex, gated and landscaping Drawing labels, details, and other text information extracted from the CAD file (Translated from Spanish): landscaping, design :, scale…

Intelligent houses – Plants – Views Drawing labels, details, and other text information extracted from the CAD file (Translated from Spanish): master, bedroom, dressing room, bathroom, breakfast area, service area,…

PROPOSAL FRONT PLASTIC COMPANY Drawing labels, details, and other text information extracted from the CAD file (Translated from Spanish): rocio may c., architect, vehicular access, control, circulation, dining room, existing…
