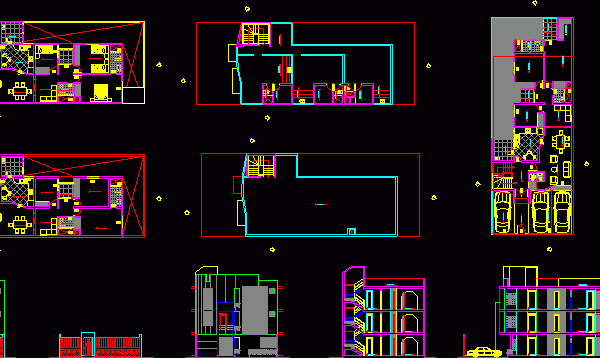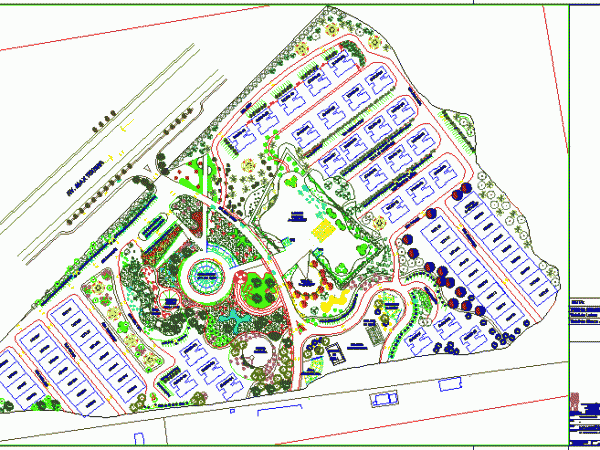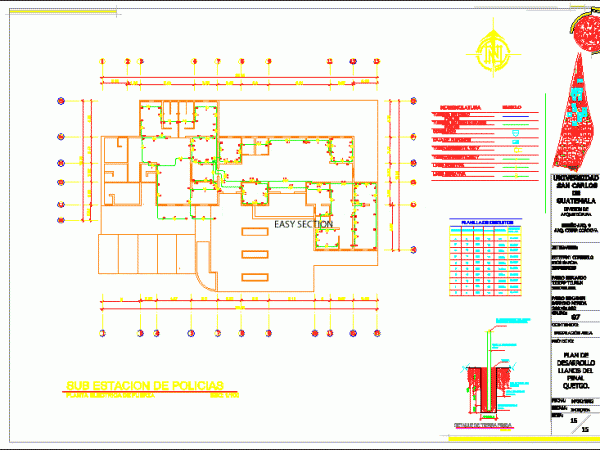
Multifamily DWG Plan for AutoCAD
ARCHITECTURAL DRAWINGS OF A PROPOSAL FOR A MULTI-FAMILY, INCLUDING distribution plan; clipping planes and plans to raise. Drawing labels, details, and other text information extracted from the CAD file (Translated…

ARCHITECTURAL DRAWINGS OF A PROPOSAL FOR A MULTI-FAMILY, INCLUDING distribution plan; clipping planes and plans to raise. Drawing labels, details, and other text information extracted from the CAD file (Translated…

ARCHITECTURAL DEPARTMENT PROPOSAL, ALL AT THE DRAFT IN A FIELD 9×20. Drawing labels, details, and other text information extracted from the CAD file (Translated from Spanish): living room, first floor,…

Condominiun 2 Proposal witn remodeling park surrounding condominium; apartments and residences. Drawing labels, details, and other text information extracted from the CAD file (Translated from Portuguese): colonial tile, colonial tile,…

Sub Police Station for Urban Renewal Proposal Colonial style in Quetzaltenango Guatemala City Drawing labels, details, and other text information extracted from the CAD file (Translated from Spanish): ultra, plus,…

PROPOSAL: ARCHITECTURAL; FOUNDATIONS AND STRUCTURE Drawing labels, details, and other text information extracted from the CAD file (Translated from Spanish): jail, aisle, bath, bath, runner, cellar, right side view, jail,…
