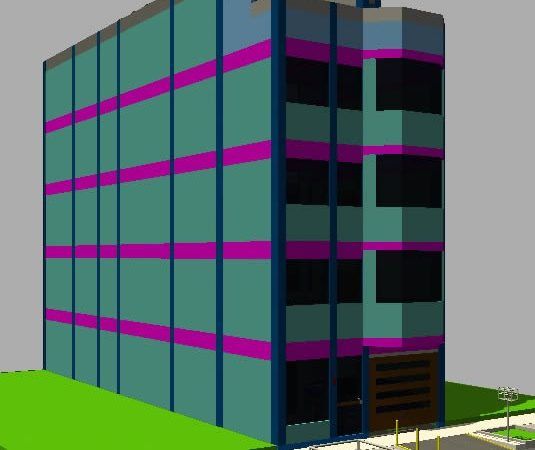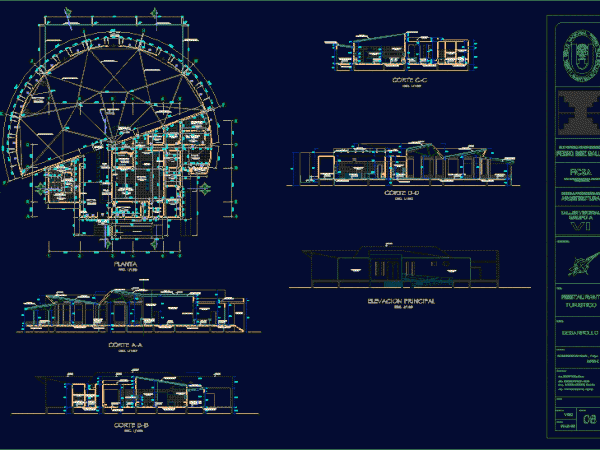
Apartment Building DWG Block for AutoCAD
MULTIFAMILY BUILDINGIN LAND OF 120 m2 (6 x 20m.); 5 LEVELS (1 Apartament by level); 1 PARKING. PROPOSAL FURNITURES DISTRIBUTION. DEPOSIT IN BASEMENT .STAIR LOCATED IN CENTER OF BUILDING (IMPROVEMNT…

MULTIFAMILY BUILDINGIN LAND OF 120 m2 (6 x 20m.); 5 LEVELS (1 Apartament by level); 1 PARKING. PROPOSAL FURNITURES DISTRIBUTION. DEPOSIT IN BASEMENT .STAIR LOCATED IN CENTER OF BUILDING (IMPROVEMNT…

URBANIZATION A NEW NEIGBHOURHOOD IN SOUTH CASTELAR PROPOSAL IS DEVELOPE HOUSES WITH SYSTEM TURNKAY INMEDIATE SALE AND DEFERRED SALE . Drawing labels, details, and other text information extracted from the…

The proposal includes basement and 3 levels, the accommodation comprises 18 rooms. (Single plants) Drawing labels, details, and other text information extracted from the CAD file (Translated from Spanish): slab…

Proposal of touristic restaurant at the area of Manglanes Tumbes – Resdtaurant 4 forks Drawing labels, details, and other text information extracted from the CAD file (Translated from Spanish): Chef,…

PROPOSAL ARCHITECTURAL DESIGN IN MONUMENTAL ZONE OF LIMA BARRANCO .REINTERPRETATION ARQUITECTURAL EXISTING ELEMENTS TO A NEW MODERN PROPOSAL Drawing labels, details, and other text information extracted from the CAD file…
