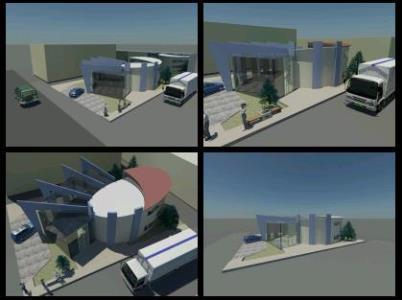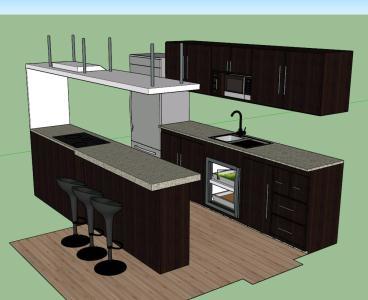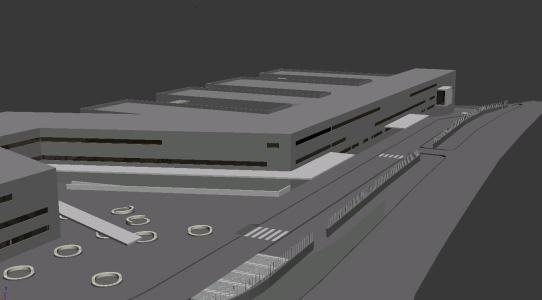
Proposed Remodeling And Office 3D 3DS Detail for 3D Studio Max
REMODELING AND PROPOSAL FOR OFFICE USE. It comes in a 3D FORM FOR DETAILS OF HEIGHT AND FORM DESIGN. Language Other Drawing Type Detail Category Office Additional Screenshots File Type…

REMODELING AND PROPOSAL FOR OFFICE USE. It comes in a 3D FORM FOR DETAILS OF HEIGHT AND FORM DESIGN. Language Other Drawing Type Detail Category Office Additional Screenshots File Type…

The 3d of a small two-story bank; a modern proposal; that much with a small parking and green areas in your environment includes the photographs and other 3d modeling in…

Proposal kitchen designed with golden ratio of a person 175cm tall; taken into account in circulations and furniture design and propose a module for growing plants indoors. Language Other Drawing…

Three-dimensional model of the proposal for the Regional Hospital of Zacapa, Guatemala, 3d model without textures Language Other Drawing Type Model Category Hospital & Health Centres Additional Screenshots File Type…

Via proposal – via education outside City Duitama Boyaca Language Other Drawing Type Model Category Roads, Bridges and Dams Additional Screenshots File Type skp Materials Measurement Units Metric Footprint Area…
