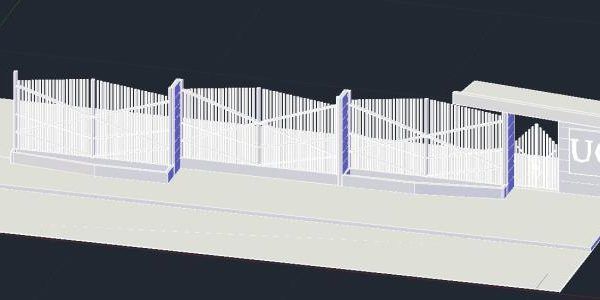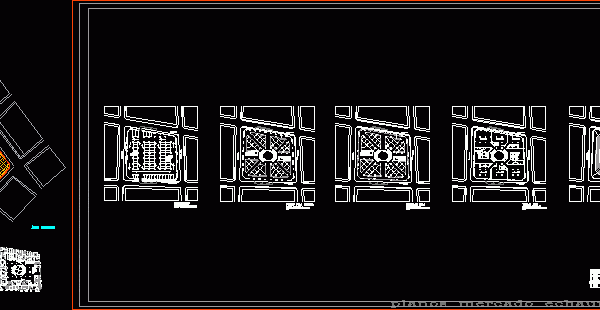
Enclosure DWG Block for AutoCAD
Proposal enclosure for the University of Guayaquil. Raw text data extracted from CAD file: Language N/A Drawing Type Block Category Misc Plans & Projects Additional Screenshots File Type dwg Materials…

Proposal enclosure for the University of Guayaquil. Raw text data extracted from CAD file: Language N/A Drawing Type Block Category Misc Plans & Projects Additional Screenshots File Type dwg Materials…

Proposal for covered public space in area of architectural patrimony in front of the Historic Capuchin Church of San Jose, known as La Capuchina. The surrounding district known as La…

Plants and detailed elevation survey of the church. PATHOLOGY identification and intervention proposal. Drawing labels, details, and other text information extracted from the CAD file (Translated from Spanish): material, presbytery,…

Plants and elevaton of patrimonial building Echaurren Market . Include tridimensional model and a proposal as ocupancy like UNIVERSITARY RESIDENCE Drawing labels, details, and other text information extracted from the…

Proposal for restoration of a historic monument located in the mall Saenz Peña – Barranco, Lima. Drawing labels, details, and other text information extracted from the CAD file (Translated from…
