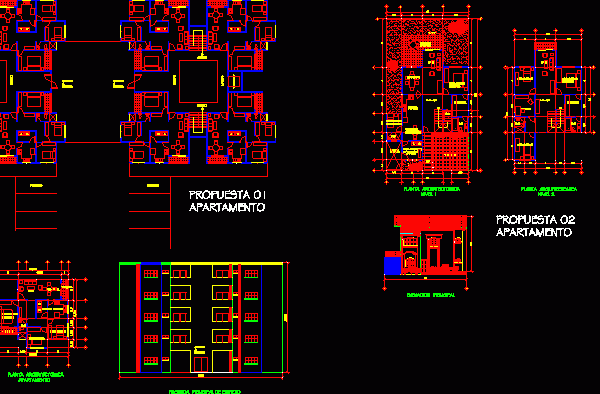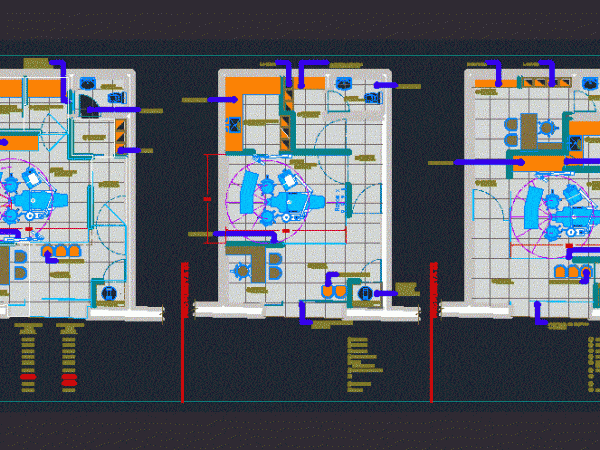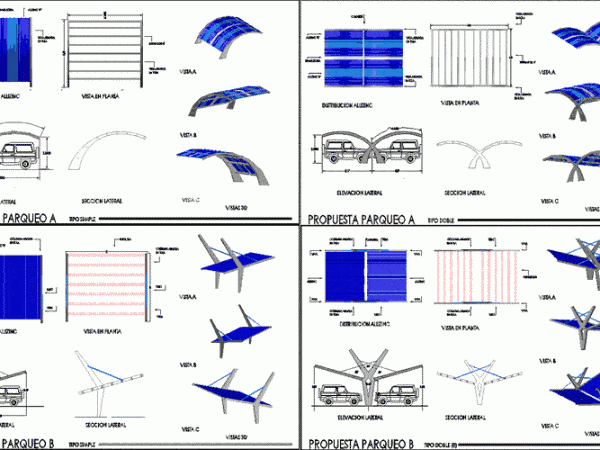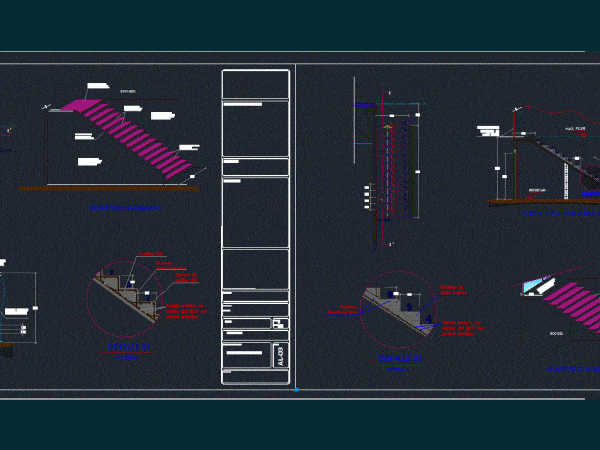
Apartment DWG Plan for AutoCAD
It shows two proposals of an apartment, with floor plans, sections, facades and construction details. Drawing labels, details, and other text information extracted from the CAD file (Translated from Spanish):…

It shows two proposals of an apartment, with floor plans, sections, facades and construction details. Drawing labels, details, and other text information extracted from the CAD file (Translated from Spanish):…

3 types of proposals in plants. Drawing labels, details, and other text information extracted from the CAD file (Translated from Spanish): sink, doctor, lockers, new door, old door, it will…

proposals for parking decks and steel aluzinc. They can be used as a unit or in series for more vehicles. There are two types of proposals and each can be…

Preliminary proposals for social housing with minimal space modules according to Nicaraguan law Drawing labels, details, and other text information extracted from the CAD file (Translated from Spanish): mts., graphic…

Concrete stairs Two proposals for concrete stairs; a ramp and armed armed steps; other armed ramp and stairs filled concrete wall. Both proposals contain architectural plan; isometric detail and zoom…
