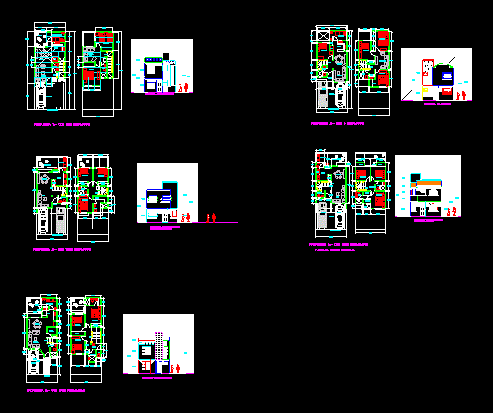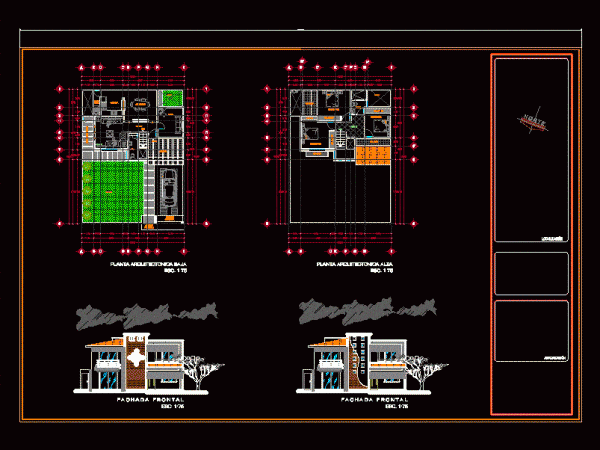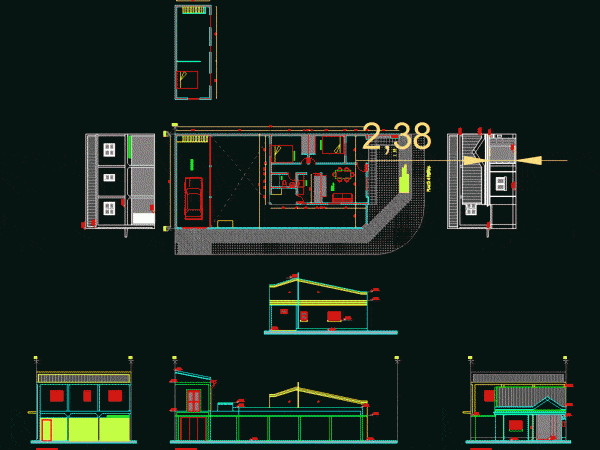
One Family Home Remodel, 2 Levels DWG Plan for AutoCAD
Remodeling 2 level house, floor plans, basic installations sections and two proposals for the main facade. Drawing labels, details, and other text information extracted from the CAD file (Translated from…




