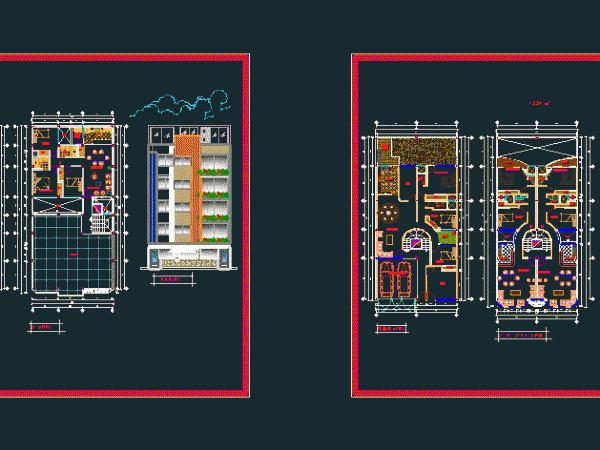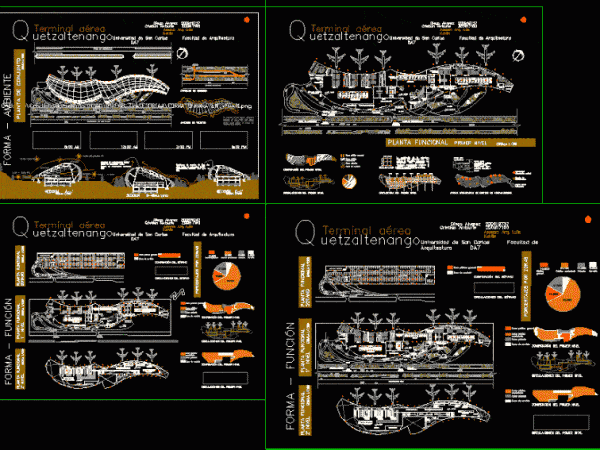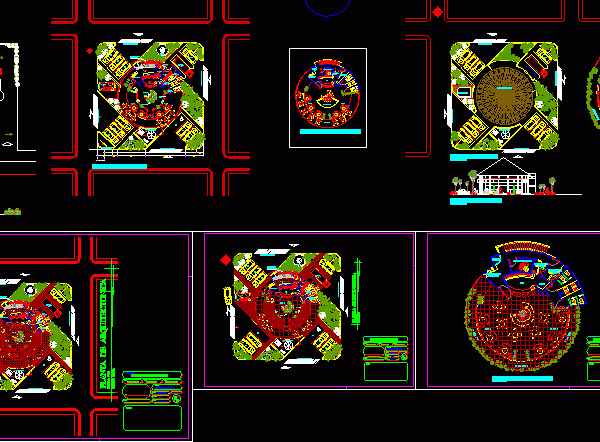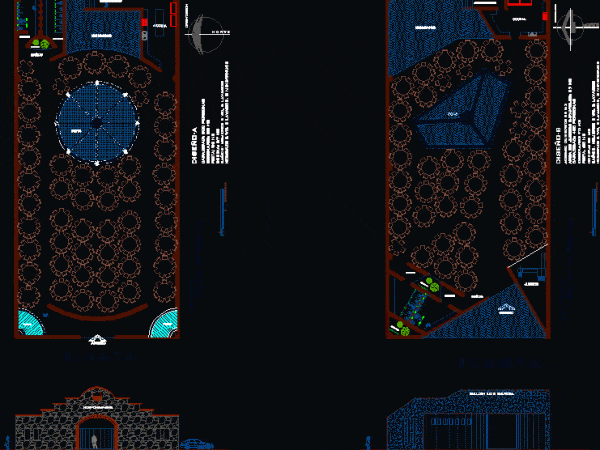
Design Two Multifamily Proposals DWG Elevation for AutoCAD
With bedrooms; sh; living – dining room; study; courtyards; both 6 levels with their respective elevation; two apartments per floor . Drawing labels, details, and other text information extracted from…




