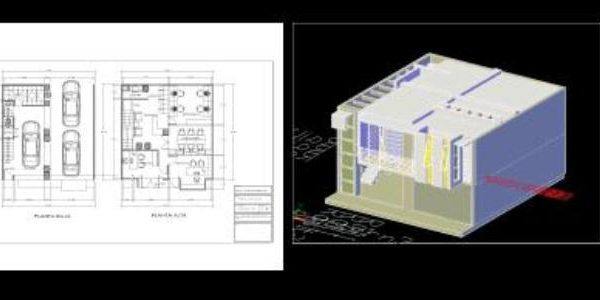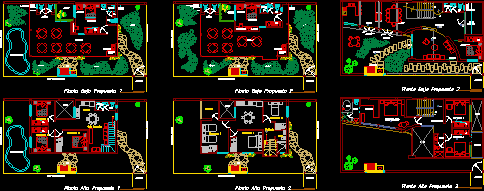
Park Clementina AcuÑA Of Peralta – Peru Planimetries DWG Block for AutoCAD
PLANIMETRY – GENERAL PROPOSALS Drawing labels, details, and other text information extracted from the CAD file (Translated from Spanish): university, private north, slab second level, first level slab, housing, single…




