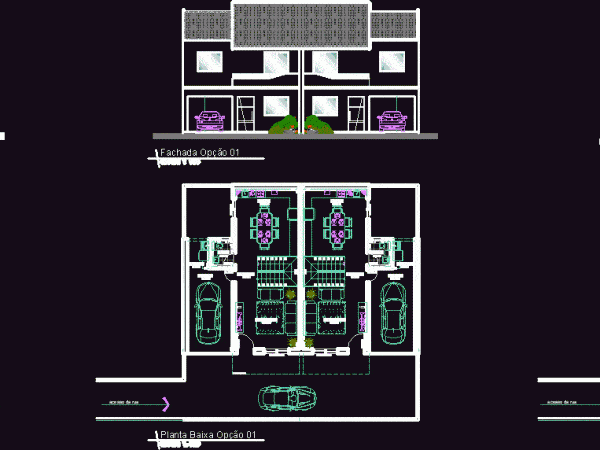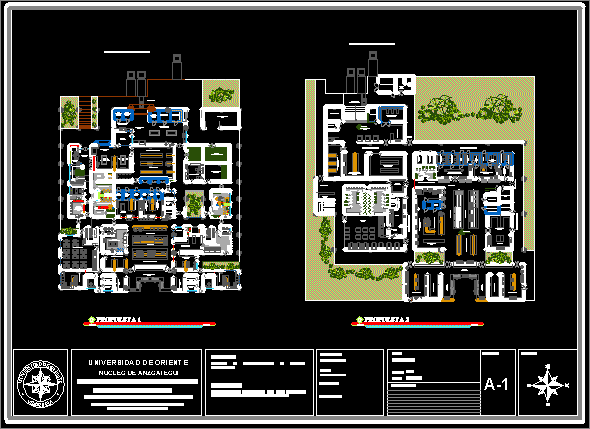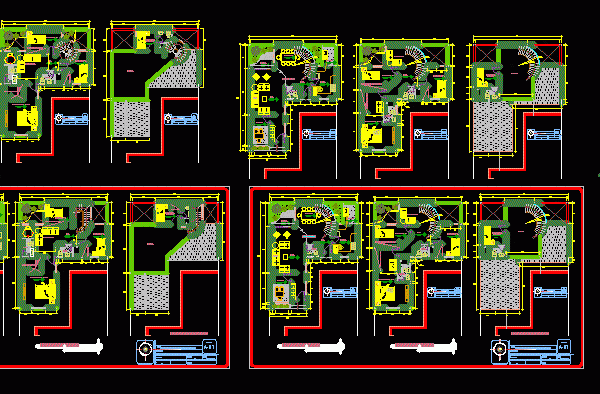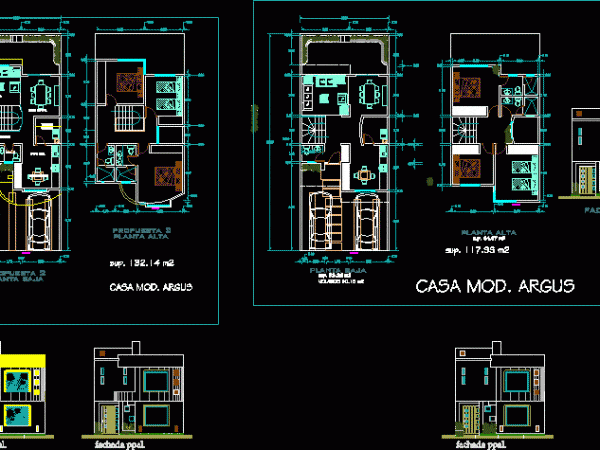
Ceiling Multipurpose Court DWG Detail for AutoCAD
This is the design of the plafond of multipurpose court, including details, dimensions as well as proposals and dimensions Drawing labels, details, and other text information extracted from the CAD…

This is the design of the plafond of multipurpose court, including details, dimensions as well as proposals and dimensions Drawing labels, details, and other text information extracted from the CAD…

Three proposals for residence 2 families – Paired housing Drawing labels, details, and other text information extracted from the CAD file (Translated from Portuguese): living room, circulation, garage, a. service,…

Proposals for operation of kitchens, approaches to study the proposed new dining hall. Drawing labels, details, and other text information extracted from the CAD file (Translated from Spanish): north, guava,…

Proposals for housing on uneven terrain; proposed facade Drawing labels, details, and other text information extracted from the CAD file (Translated from Spanish): dining room, ceramic floor, living room, kitchen,…

PLAN PROPOSALS FOR ARCHITECTURE AND FACADE – HOUSING RESIDENTIAL TYPE Drawing labels, details, and other text information extracted from the CAD file (Translated from Spanish): ground floor, upstairs, up, s…
