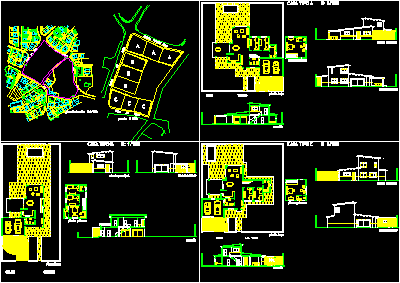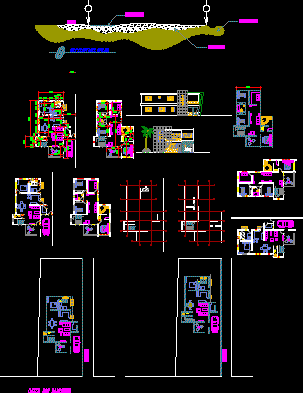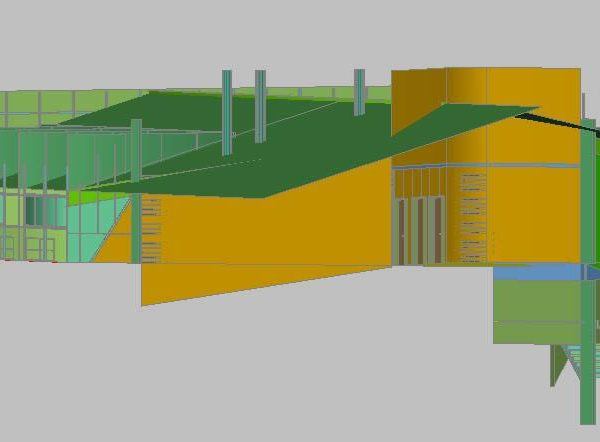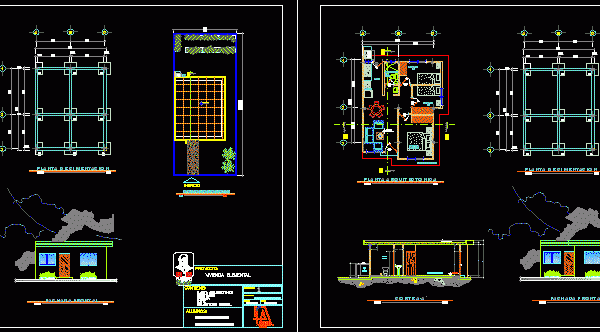
Propose Three Housings DWG Section for AutoCAD
Proposed three types of housings – Plants – Elevations – Sections Drawing labels, details, and other text information extracted from the CAD file (Translated from Spanish): alfonso de rojas Raw…

Proposed three types of housings – Plants – Elevations – Sections Drawing labels, details, and other text information extracted from the CAD file (Translated from Spanish): alfonso de rojas Raw…

Propose single housing Drawing labels, details, and other text information extracted from the CAD file (Translated from Spanish): calle los jardines, solar, building, solar section, perez mendez Raw text data…

Propose of furniture for accounting desk in 3D Drawing labels, details, and other text information extracted from the CAD file (Translated from Norwegian): cpu, pol_mon_pres, pol_mon_inter, cad_gir_oper, monitor, setvar, osmode…

Propose of amplification housing – Include plane of current state Drawing labels, details, and other text information extracted from the CAD file (Translated from Spanish): north, location, graphic scale, made:…

Propose elemental housing – Two Prposes – Include Plant – Facade and location Drawing labels, details, and other text information extracted from the CAD file (Translated from Spanish): general implantation,…
