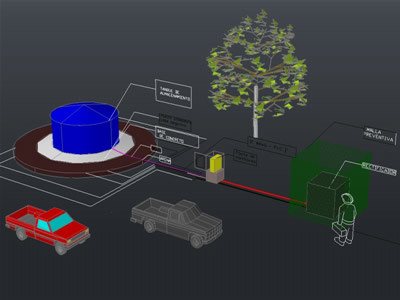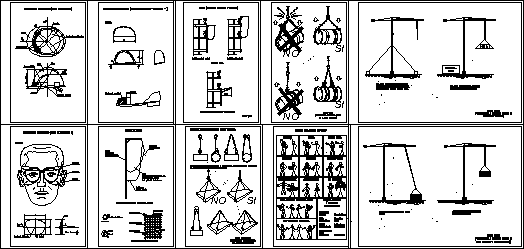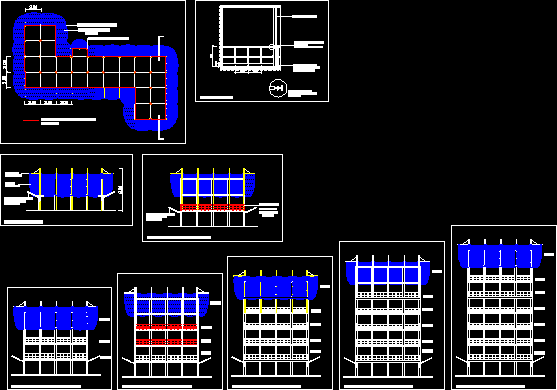
Water Provision At Installation Fire Protection DWG Detail for AutoCAD
Installation potable cold water – Detail dry net in building Drawing labels, details, and other text information extracted from the CAD file (Translated from Spanish): min, fire, disposition remarks, indicate…




