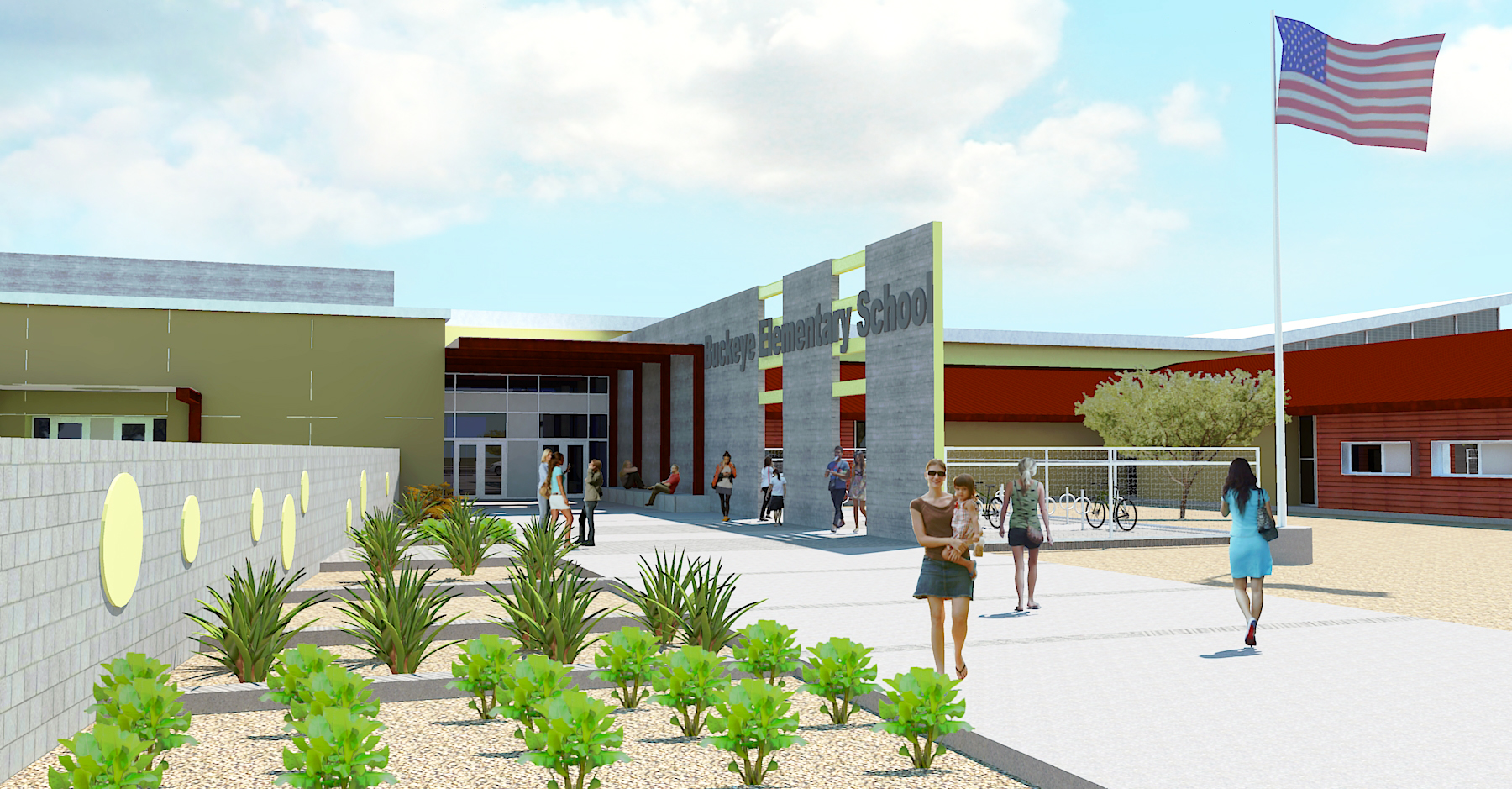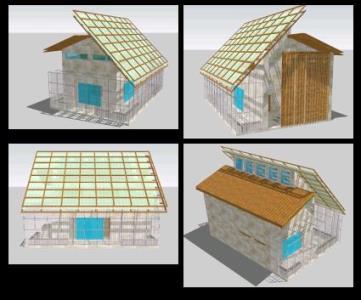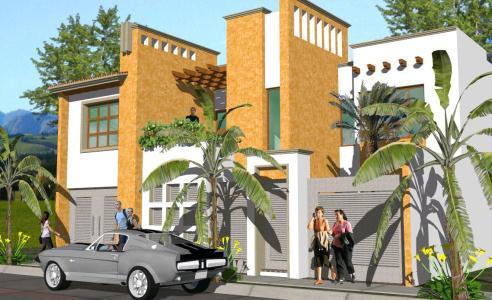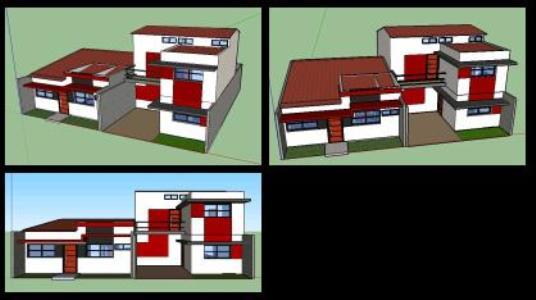
Buckeye Elementary School Model
This is a conceptual model for Buckeye Elementary School which is based on their existing prototype K-8 elementary school. Building designed to accommodate 800 students with grand entry, kindergarten wing,…

This is a conceptual model for Buckeye Elementary School which is based on their existing prototype K-8 elementary school. Building designed to accommodate 800 students with grand entry, kindergarten wing,…

PROTITIPO volumetric FOR EXTREME COLD WEATHER AND HARD SUMMER Language Other Drawing Type Model Category Parks & Landscaping Additional Screenshots File Type skp Materials Measurement Units Metric Footprint Area Building…

Proposal house 3d prototype for urbanization – 3d Model – Sketchup modeling – with textures Language Other Drawing Type Model Category House Additional Screenshots File Type skp Materials Measurement Units…

Social prototype of social housing; to be built in stages. Initial hous- a level; Stage two two-level apartment. Volumetria Skechup developed with internal mobilirario. Development facade textures Language Other Drawing…

3d mockup – Sketchup modeling – textures Language Other Drawing Type Model Category Condominium Additional Screenshots File Type skp Materials Measurement Units Metric Footprint Area Building Features Tags apartment, building,…

