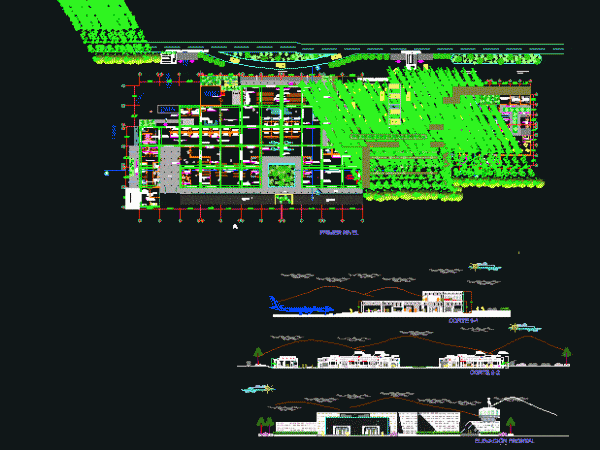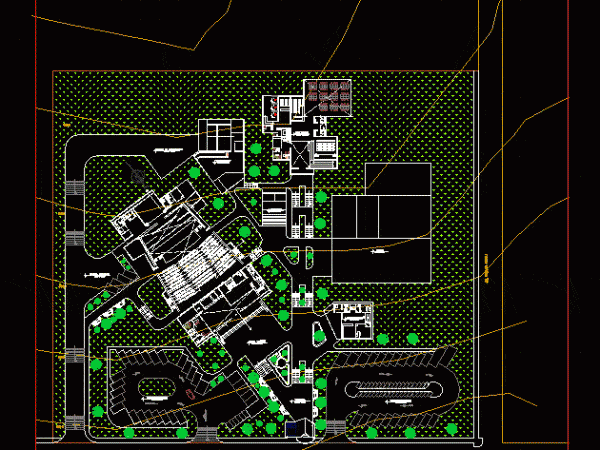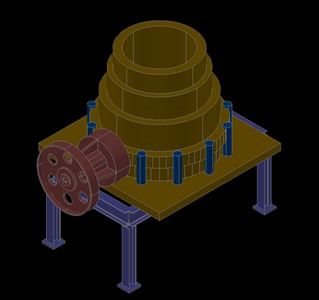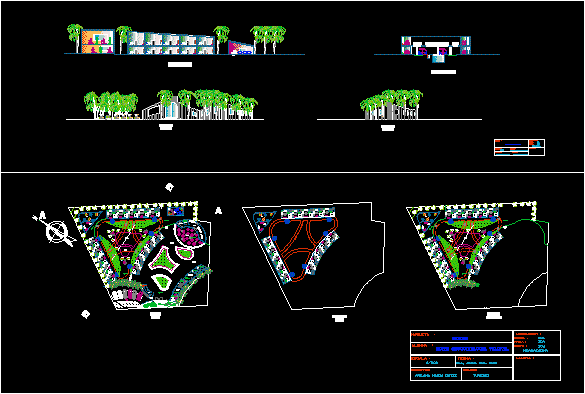
Airport DWG Plan for AutoCAD
Airport plan design provide a elevation plan ; layout plan; section details; WAITING ROOM; MAIN HALL; BOARDING ROOM; ROOM LANDING; REFERENCE LEVEL; SEPTUM; super board; THICKNESS. Drawing labels, details, and…

Airport plan design provide a elevation plan ; layout plan; section details; WAITING ROOM; MAIN HALL; BOARDING ROOM; ROOM LANDING; REFERENCE LEVEL; SEPTUM; super board; THICKNESS. Drawing labels, details, and…

The Cultural Center project responds to the need to provide the city of a complex containing and enable the development of cultural activities. Drawing labels, details, and other text information…

MEETING PLACE, WHERE ARE RELATED AREAS EDUCATION, RECREATION AND CULTURE … WITH A SINGLE END; PROVIDE SERVICES TO THE PEOPLE. Drawing labels, details, and other text information extracted from the…

A conical crusher design a durable and easy to maintain. The cone crushers provide greater efficiency in the crushing of rocks and minerals. Language English Drawing Type Model Category Industrial…

Lodging is located in Ica. We have tried to be as functional as possible and yet provide comfort and convenience to the customer. Drawing labels, details, and other text information…
