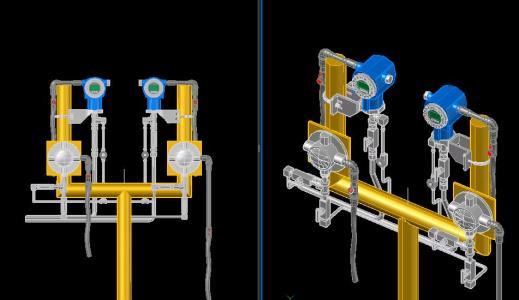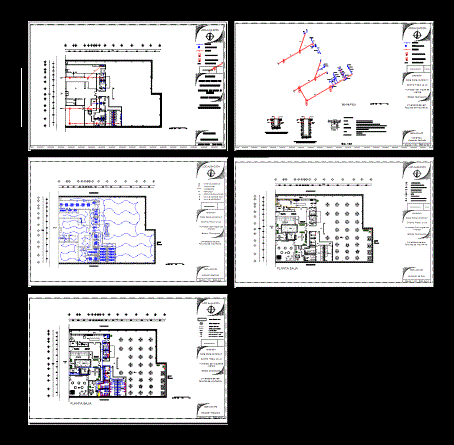
Gas Network Building 5 Floors DWG Detail for AutoCAD
5 story building and 16 housing units – Details – specifications – axonometric Drawing labels, details, and other text information extracted from the CAD file (Translated from Spanish): Plan no.,…

5 story building and 16 housing units – Details – specifications – axonometric Drawing labels, details, and other text information extracted from the CAD file (Translated from Spanish): Plan no.,…

Installation of pressure transmitters on a pedestal – 3d Model – solid modeling – without textures Language N/A Drawing Type Model Category Mechanical, Electrical & Plumbing (MEP) Additional Screenshots File…

health facilities; electric; hidraulica of commercial premises of 6.50x12m; cistern and have parking spaces. the single line diagram and load table of the electrical installation is included Drawing labels, details,…

Restaurant with hydraulic equipment; health; gas; electric Drawing labels, details, and other text information extracted from the CAD file (Translated from Spanish): Plumbing picture, electricity cupboard, wardrobe, lobby, aisle, office,…

LIGHTING UP; OUTLETS AND COMMUNICATIONS FOR BUILDING multifamily; TYPICAL DETAILS; TECHNICAL SPECIFICATIONS; TECHNICAL NOTES; DETAIL LAND WELL; DETAIL OF BANK OF METERS; STUDS COMMUNICATIONS; PHONES; INTERCOMUNICADOES AND CABLE TELEVISION; UPRIGHT…
