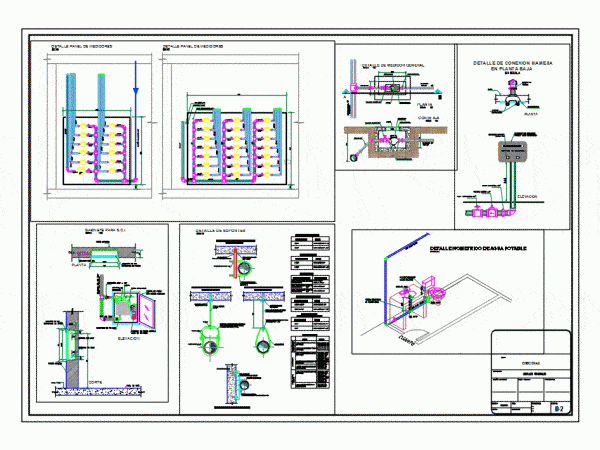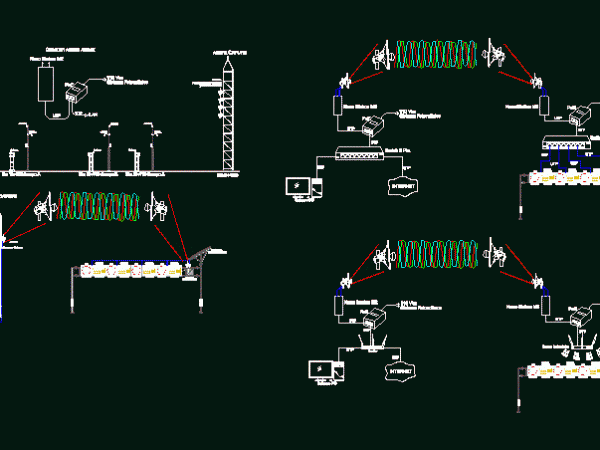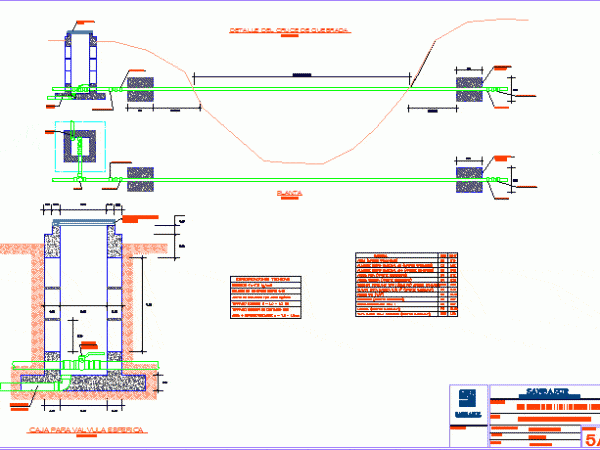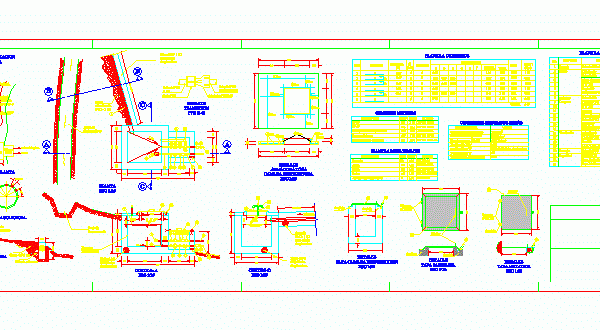
Health Plan DWG Plan for AutoCAD
Health Plan 9-storey building; low level; terrace and basement. for installation details; drinking water; Rainwater; sewage and fire cabinet installation. Drawing labels, details, and other text information extracted from the…




