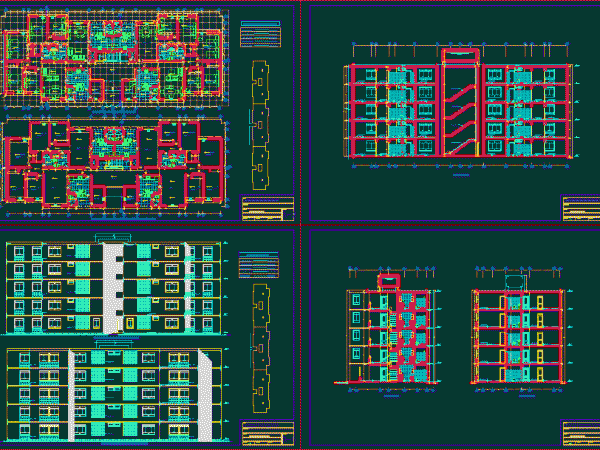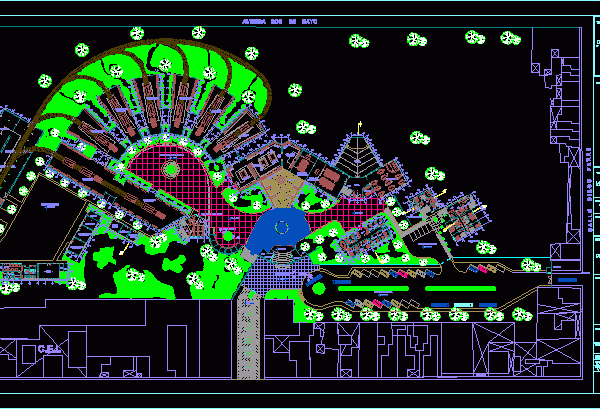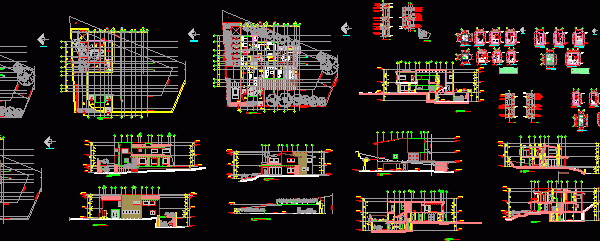
Vivienda Tipo DWG Block for AutoCAD
plantas y cortes de una vivienda tipo con 3 dormitorios… Drawing labels, details, and other text information extracted from the CAD file (Translated from Spanish): living, kitchen, dining room, bathroom,…

plantas y cortes de una vivienda tipo con 3 dormitorios… Drawing labels, details, and other text information extracted from the CAD file (Translated from Spanish): living, kitchen, dining room, bathroom,…

es un proyecto arquitectonico contiene plantas tipode condominia A y B; contiena planta de estacionamiento; plano de localizacion planta de conjunto ;fachas de elconjunto; del edificio principal; de la sala…

proyecto arquitectonico. Drawing labels, details, and other text information extracted from the CAD file (Translated from Spanish): n.p.t., dinning room, n.p.t., living room, n.p.t., simple bedroom, Main bedroom, n.p.t., hall,…

Proyecto destinado a la recuperacion del antiguo terminal ferroviario de Puerto Eten el cual seria utilizado como un museo. – Plant Drawing labels, details, and other text information extracted from…

Housing high level . Whole plant . Basement and ground floor , High plant , facades – sections -section by facades – details of bathrooms Drawing labels, details, and other…
