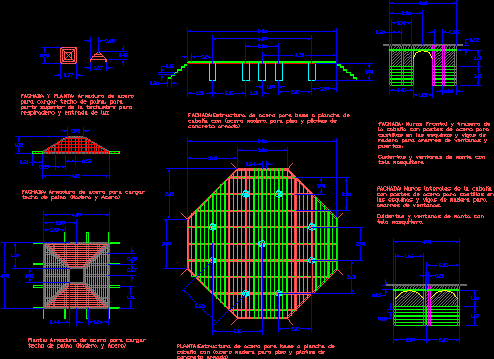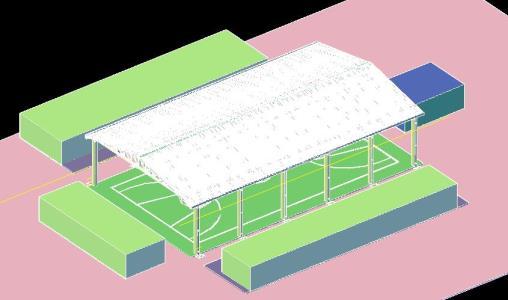
Shack DWG Detail for AutoCAD
Constructional details of a cabana, and overlaps PTR steel for wood Drawing labels, details, and other text information extracted from the CAD file (Translated from Spanish): board, rightarmrest, leftarmrest, seat,…

Constructional details of a cabana, and overlaps PTR steel for wood Drawing labels, details, and other text information extracted from the CAD file (Translated from Spanish): board, rightarmrest, leftarmrest, seat,…

Structural in base to PTR and concrete columns and footings armed against obstacle Drawing labels, details, and other text information extracted from the CAD file (Translated from Spanish): infonavit offices,…

It shows the detail structure of the placement of a PTR Drawing labels, details, and other text information extracted from the CAD file (Translated from Spanish): Federal highway, transmission line…

STEEL BEAM ARMOUR WITH PTR Drawing labels, details, and other text information extracted from the CAD file (Translated from Spanish): upper superiors of structural angles kg, rib of ptr Raw…

Metal structure with gabled porches with 27.77% slope ; Drawing labels, details, and other text information extracted from the CAD file (Translated from Spanish): cross-section, n.t.n., n.t.n., Plumbing Water Pvc…
