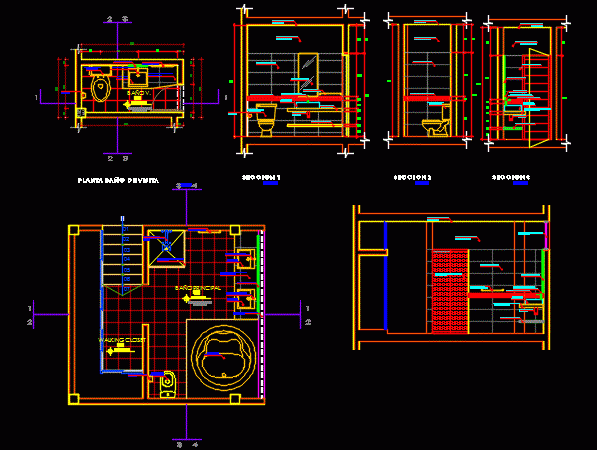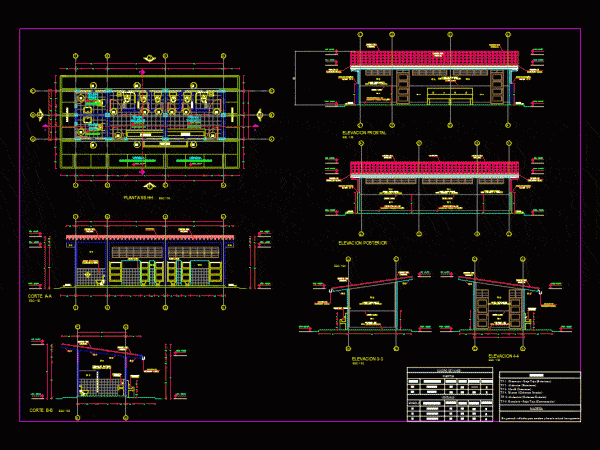
Public Baths DWG Section for AutoCAD
plants – sections – views – Details Drawing labels, details, and other text information extracted from the CAD file (Translated from Spanish): scale, work:, flat:, flat, work, M. or. S….

plants – sections – views – Details Drawing labels, details, and other text information extracted from the CAD file (Translated from Spanish): scale, work:, flat:, flat, work, M. or. S….

LATRINE DETAIL OF DRY HOLE; THIS PROJECT CONTAINS 2 CORTES; SPECIFICATIONS MATERIALS AND CONSTRUCTION DETAILS THE MAXIMUM .FOR UNDERSTAND THE OPERATION AND USE OF THIS PROJECT. HAS A SHORT DESCRIPTION…

This is a detailed drawing of an apartment with 3 bathrooms: visit; children and principal; and also has a kitchenette Drawing labels, details, and other text information extracted from the…

Toilet service – plants – sections – views Drawing labels, details, and other text information extracted from the CAD file (Translated from Spanish): architecture, Regional government of ayacucho, Indicated, Ing….

Plano full latrine which includes septic tank and all well specified and detailed percolator pot. Drawing labels, details, and other text information extracted from the CAD file (Translated from Spanish):…
