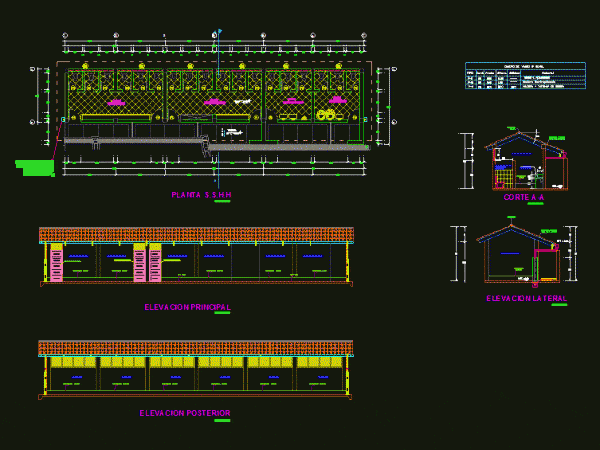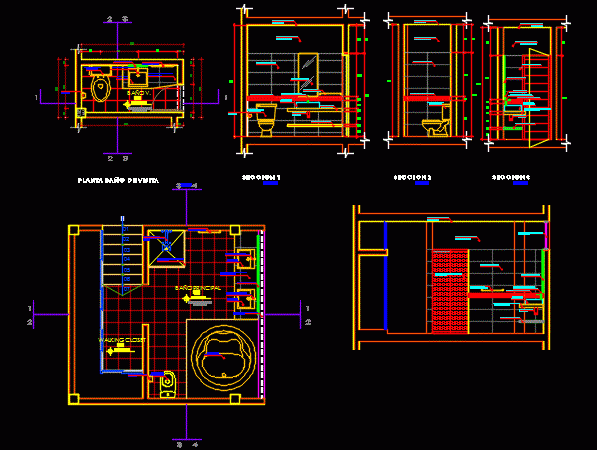
Public Baths DWG Section for AutoCAD
plants – sections – views – Details Drawing labels, details, and other text information extracted from the CAD file (Translated from Spanish): scale, work:, flat:, flat, work, M. or. S….

plants – sections – views – Details Drawing labels, details, and other text information extracted from the CAD file (Translated from Spanish): scale, work:, flat:, flat, work, M. or. S….

PLANS SSHH IN AN EDUCATIONAL INSTITUTION Drawing labels, details, and other text information extracted from the CAD file (Translated from Spanish): Npt, living room, Concrete shelving, Done on site, Polished…

SS.HH; FENCE; DISTRIBUTION – plants – sections – views – Details Drawing labels, details, and other text information extracted from the CAD file (Translated from Spanish): every M., July, Ing….

LATRINE DETAIL OF DRY HOLE; THIS PROJECT CONTAINS 2 CORTES; SPECIFICATIONS MATERIALS AND CONSTRUCTION DETAILS THE MAXIMUM .FOR UNDERSTAND THE OPERATION AND USE OF THIS PROJECT. HAS A SHORT DESCRIPTION…

This is a detailed drawing of an apartment with 3 bathrooms: visit; children and principal; and also has a kitchenette Drawing labels, details, and other text information extracted from the…
