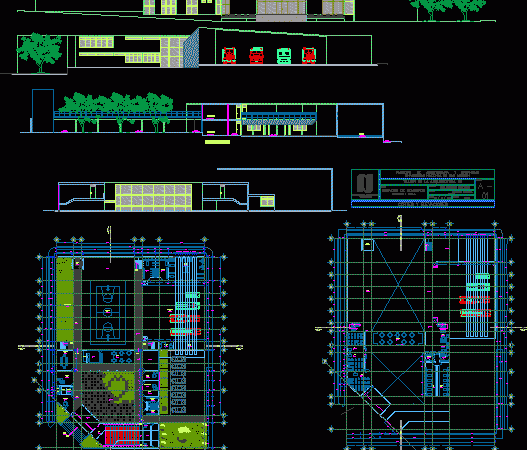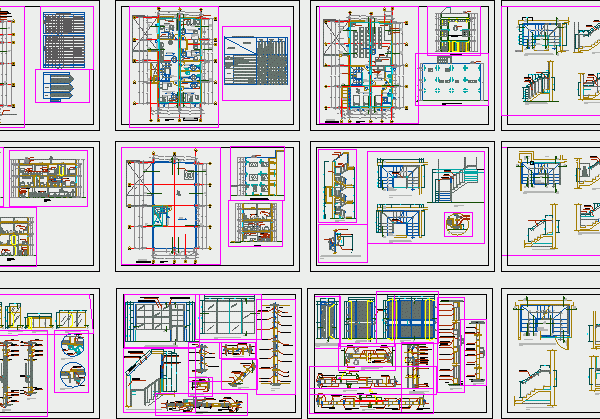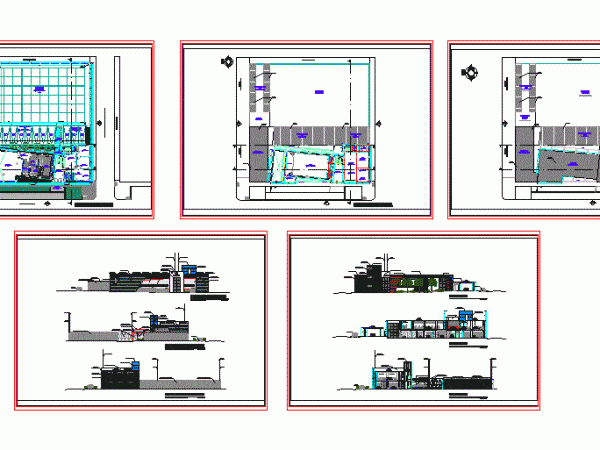
Urbanism DWG Block for AutoCAD
Planta urbanism and public ilumination with title and general data Drawing labels, details, and other text information extracted from the CAD file (Translated from Spanish): tank, via el tigrito, towards…

Planta urbanism and public ilumination with title and general data Drawing labels, details, and other text information extracted from the CAD file (Translated from Spanish): tank, via el tigrito, towards…

fire station, to Arequipa – Chala. Design contains the usual fucntional spaces, and also new concepts such as a public information staging area. Drawing labels, details, and other text information…

Plans, sections, elevations. Drawing labels, details, and other text information extracted from the CAD file (Translated from Spanish): lanchipa, albarracin, crnl. gregorio, tacna, Peru, municipality, district, lanchipa, albarracin, crnl. gregorio,…

Public safety with minimum spaces. It has an area of ??approximately 100m2. Full Plans Drawing labels, details, and other text information extracted from the CAD file (Translated from Spanish): second…

Plants – sections – specifications – desiganciones – dimensions Drawing labels, details, and other text information extracted from the CAD file (Translated from Spanish): lanchipa, albarracin, crnl. gregorio, tacna, Peru,…
