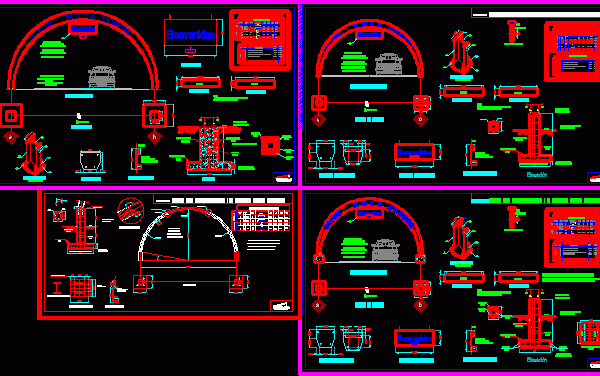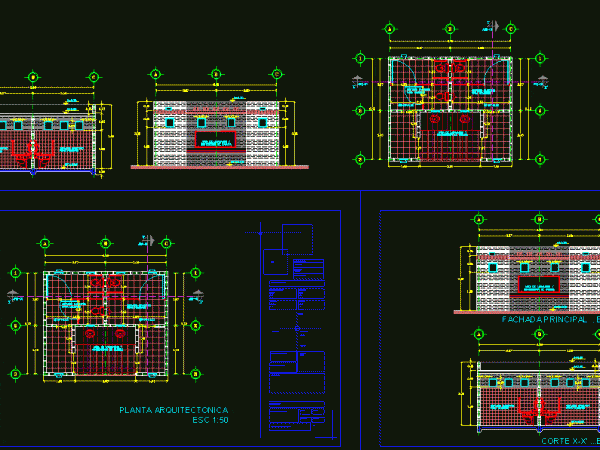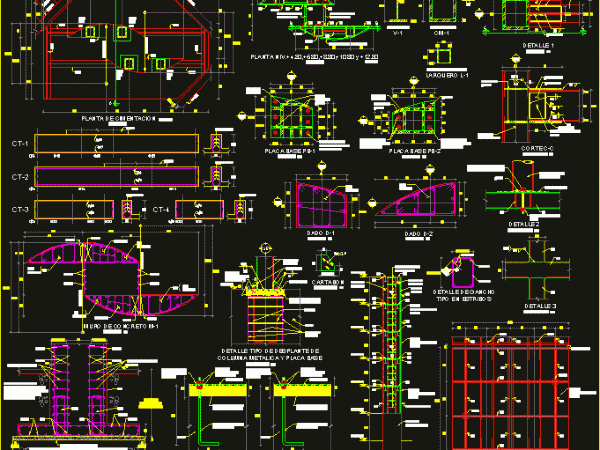
Welcome Arch DWG Block for AutoCAD
Welcome sign board in form of arch for public land etc. Drawing labels, details, and other text information extracted from the CAD file (Translated from Spanish): dentellon, normal section, space,…

Welcome sign board in form of arch for public land etc. Drawing labels, details, and other text information extracted from the CAD file (Translated from Spanish): dentellon, normal section, space,…

Public bathrooms – Plant – Section – Facade Drawing labels, details, and other text information extracted from the CAD file (Translated from Spanish): npt, reference, Project Type, type of work,…

Detailed axonometric of armed and materials for furniture to public attention ( desk) Drawing labels, details, and other text information extracted from the CAD file (Translated from Spanish): detail of…

Structural to put a trail in the entrance plaza of a public building. FOUNDATION AND STRUCTURE includes metal. Drawing labels, details, and other text information extracted from the CAD file…

eLECTRIC LINE OF 13;8 kV AND PUBLIC LIGHTING;BELONGS TO THE POSTS DETAILS Drawing labels, details, and other text information extracted from the CAD file (Translated from Spanish): terminal post with…
